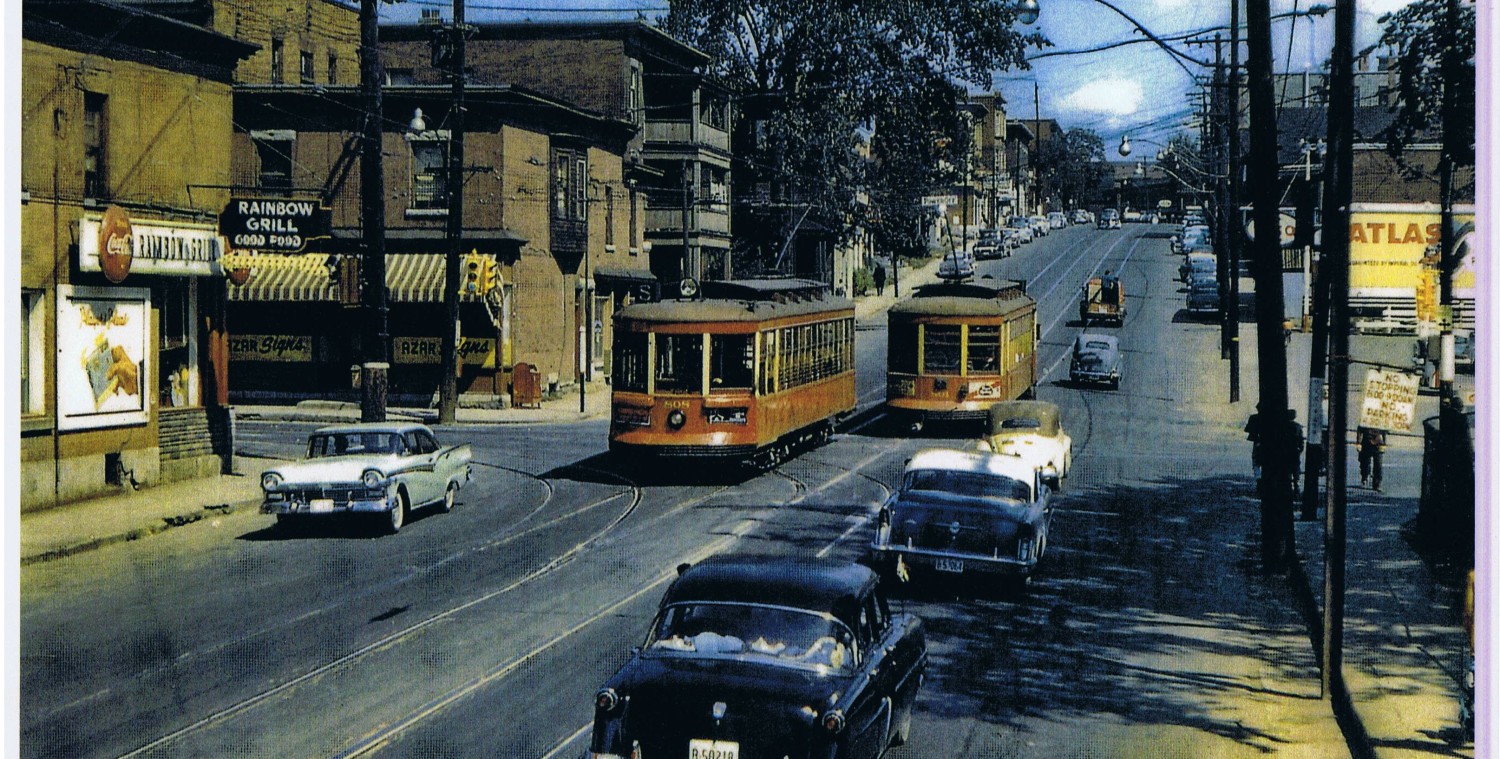One of the exciting things about being in an urban environment is the variety of people doing different things, of different vehicles, and the shear jumble of activities. Sometimes it is wise to separate these activities, sometimes not.
One area I am very undecided about is delivery docks for downtown buildings. Consider the south side of Constitution Square:
There are several indoor loading docks, behind the garage doors. Beyond that is a busy entrance and exit to the underground parking garage. Beyond that, is the pedestrian entrance, conveniently located mid-block, opposite the mid-block transit station.
The concrete surface is all broken up and tackily patched with asphalt. Skimping on rebar in walkways is one of our City’s favourite false-economies. The walk in the foreground shouldn’t be bearing trucks, but of course it is a convenient spot for trucks and delivery vehicles to stop “just for a moment” when the loading docks are busy or closed. To a driver, the whole area looks like a driveway. To a pedestrian, the whole area looks a bit dicey, a sort of walkway with a built-in hazard component. Dodgeball with trucks.
I am sure some people will consider this a wide pedestrian environment. Albeit one with grates and a curbed safety island designed to push pedestrians out from the garage entrance. And on weekends or evenings I find this stretch quite OK. But it is bleak; the building developers opted for a nice front on Albert and a definite backside on Slater.
I wonder how this space would work if pedestrians were chanellized more, onto the curbside first 6-10′ of walk. That curbed peninsula could become a low planter, as could the flush grates. Most greenery would come at the transition spaces at each end of the service area where through-pedestrian traffic would be steered away from the building edge to the curbside channel. This would also visually separate the loading dock driveways from the pedestrian walks, and maybe, just maybe, discourage some of the drivers from parking there.
What I would hate to see is the dreadful auto-first “solution” on the south side of Minto Place, where the walk is interrupted by a curb all along the lane to the garage, elevating the lane to status of a road being crossed trespassed by pedestrians.
Do you think the city regulates loading docks / garage entrances and their relationships to the pedestrian walks fine now, or do you think a greater degree of separation is better? What are the worst loading docks / garage entrances and what can we do about them?
My candidates for worst include the new Export Development Building and Place de Ville*, where loading docks and garage entrances are all ganged up together creating a lengthy conflict zone along the walk.
_________________
* isn’t it ironic that the lengthy series of loading dock and driveway entrances between the Marriott and Podium Buildings along Queen is directly adjacent to the new Confederation Line main downtown entrance that will replace St Joseph printing on the ground floor of the podium building …



