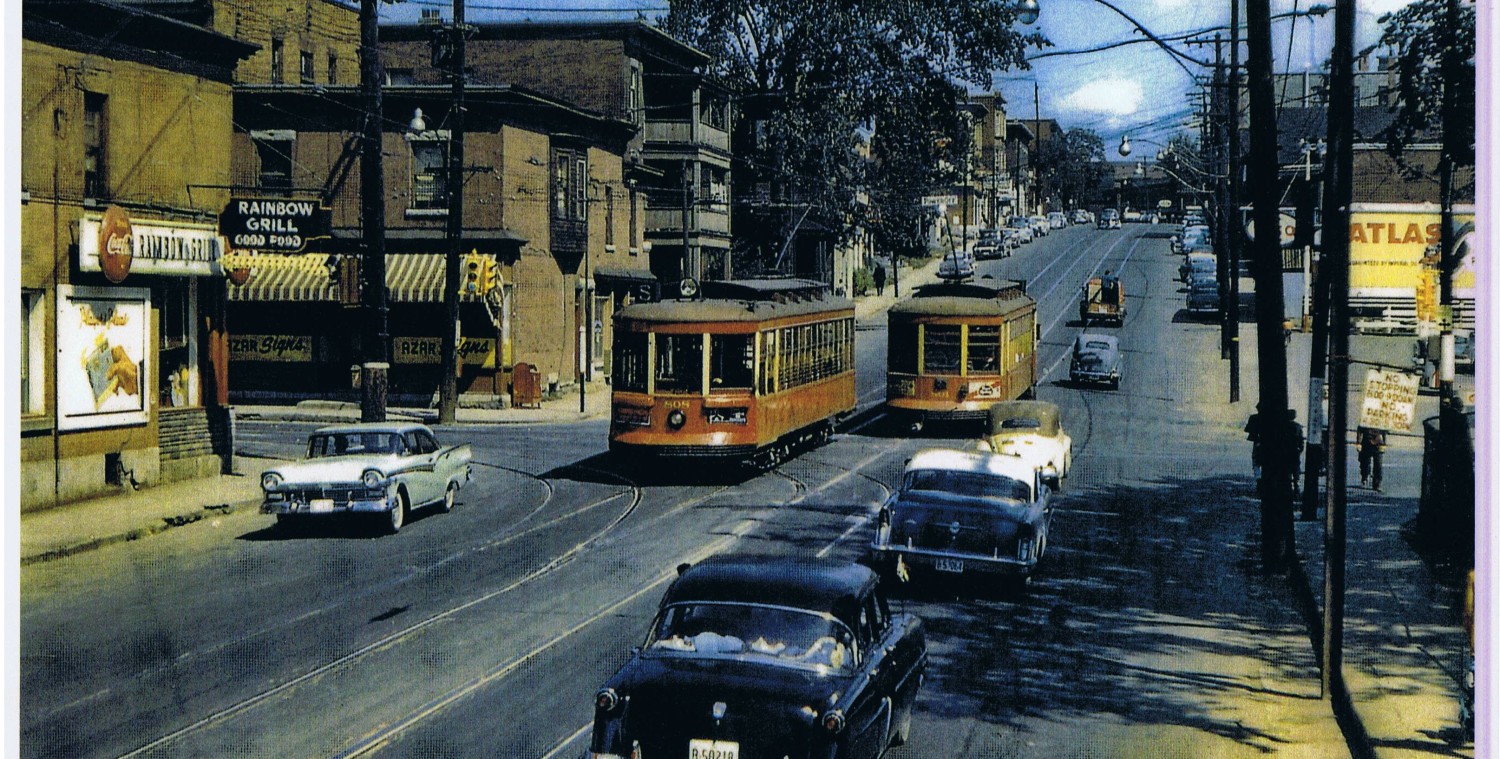The study team considered many options for getting from Bayview to Lincoln Fields (and eventually to Colleqe Square, shown in the drooping panhandle line on the far left, which is common to every option). The city study team has now ruled out a number of the options shown above.
First, they sought out “fatal flaws” in the potential corridors. This could include pinch points were the corridor becomes too narrow, or turns are too sharp. While the flaws of some corridors were achingly obvious right from the beginning, they were all studied, which prevents someone coming along at a much later stage and saying “you didn’t examine this route”, which is usually good for a few headlines and false hopes.
Let’s look at each of the major corridors in turn, starting with the Carling corridor. That corridor was put in the hopper because the Official Plan designates Carling as the route of a future surface LRT that provides local service with frequent stops to that area of the City. Could the local LRT and express LRT services be combined on one route?
First, how to get the LRT from Bayview to Carling. Several routes were considered:
Leaving just these fewer options:
Looking at each of these options in turn, start with the O-train corridor. Taking the O-Train corridor would require the O-train service to terminate at Carling — no future service to Gatineau or the downtown! The new LRT would have to climb out of the O-Train trench starting at Beech, and would rise up on pylons to be 16′ above the Carling median. It would remain elevated over the Champagne and Sherwood intersections, and then bore into the steep hill where Carling goes up by the Experimental Farm. It would emerge on the south side of Carling and parallel it to Island Park, avoiding the Parkdale intersection. This route suffers from several drawbacks: the lengthy elevated section in an area designated for residential intensification, preempting the N/S LRT service, and coping with a major gradient to get from the O-Train trench to the top of Carling hill.
West of the Civic, the route follows the median with occasional dips and rises to bypass intersections.
The next option meets a criteria that has crept in with more and more importance as the study progresses. Who would have thought that the LRT system needs to be designed to get to one particular grocery store? But lots of comments have been going in that identify the need for downtown residents to access a major grocery store. Ergo, the President’s Choice station in this option, which also provides convenient access to the Our Lady of the Condos site and surrounding condo sites in Westboro:
A similar route, that misses Loblaws and many of the condos, unfortunately, is the Churchill to Carling option:
In the sketches below, there is an elevated section shown on the two left pictures, one of track only, one with a station. Stations might debarque passengers right down to the sidewalk, or later skywalks might be built directly into adjacent developments (eg if Carlingwood eventually expanded out to Carling Avenue…). The scale isn’t quite right on these elevation pictures, as the clearance under the structure has to be 16′.
In the top right picture, the LRT is travelling in the centre median. The same number of cross streets would remain open as now; however, the three lanes of private motor traffic would be reduced to two lanes to allow more space for the LRT service. Note that most of Carling is now 2 lanes in each direction as the City extends the bus lanes , thus at the point of conversion there would be minimal impact on other traffic.
The bottom right illustration shows the LRT leaving the Carlingwood station and descending to pass under the intersection of both Woodroffe’s, presuming there are no major pipes there…
Next post: the Richmond-Byron options.









I like the Churchill Alignment but it does have drawbacks, as do they all. I wonder if Loblaws would be willing to share the cost of an underground people mover that effectively extended the LRT station perimeter to include an entrance in a foyer of their building. It would be well used in that area and bring a significant benefit to the Real Canadian Superstore.
I also like the idea of a secondary LRT on Carling that came from Bronson (or even points east (Lansdowne anyone?) with a combined station at the O-Train, and another between Churchill and Clyde. There are some significant employment and service nodes along that route (hospitals, retail, offices, intensive residential). Then turn south at Clyde and head up/through the hill to meet up with Clyde again, and eventually down Merivale to Hunt Club. I think there would be plenty of demand on that corridor, but I don’t recall seeing any studies. There is some intensification occurring already and a secondary LRT line would probably further that along.
Another option would be to structure the overhead supports for the elevated LRT to allow surface LRT to operate underneath. That might make sense if the secondary Carling LRT only shares a relatively short section with the mainline LRT. And if the mainline LRT wasn’t doing too many transitions to and from overhead to surface or below ground.