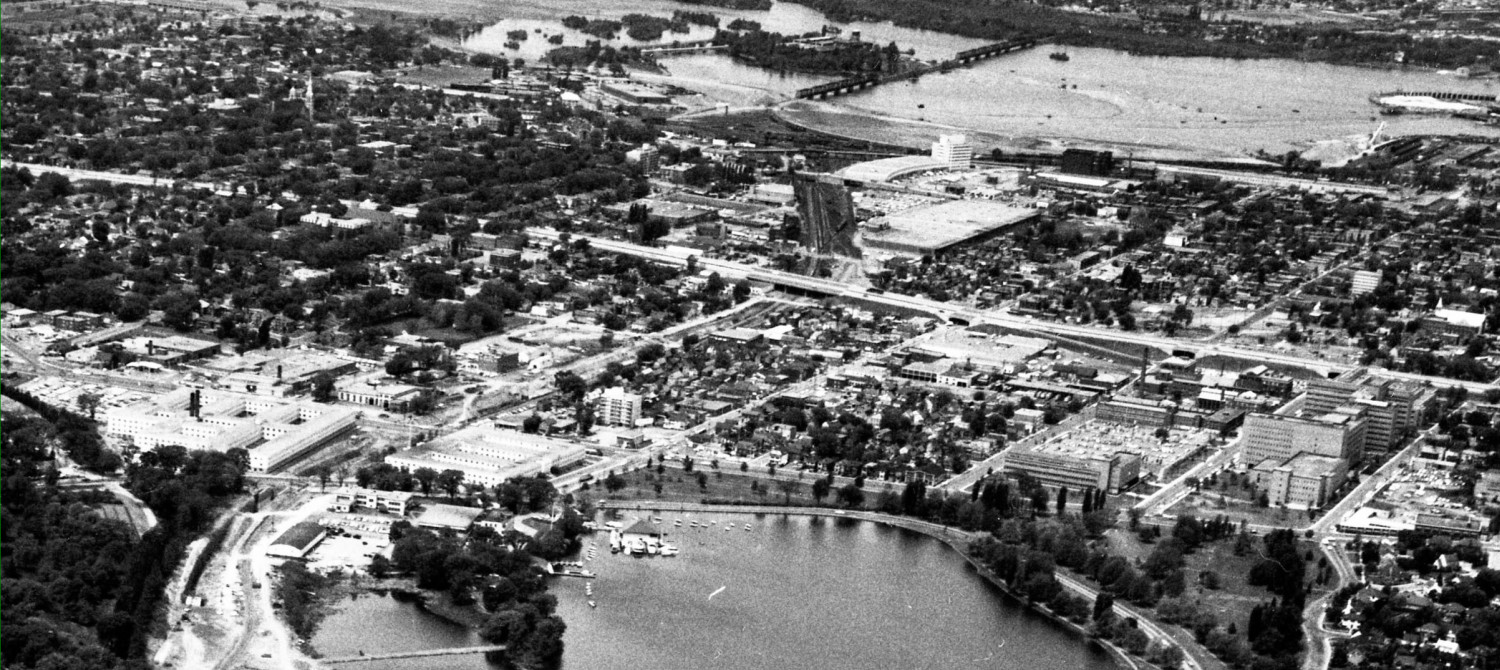Ah, real estate porn. Featuring objects you cannot afford, splendors you can only dream about. And the opportunity to second guess and dump on the people that did spend the money to do what you wouldn’t have done!
There have been many previous posts about the innovative infill houses on the west end of Elm Street. On a single 56×100 lot the developer, Sage, has inserted four houses, replacing one that wasn’t much larger than a couple of shipping containers. From the street, it appears to be two single homes; and from the backyards it appears to be two homes.
The four homes have different layouts. The front model home is for DINKS. It has one large bedroom on the third floor, with a walk in closet+laundry room with skylight, a giant bathroom with shower for two, and a private outdoor deck. A flex room right at the front entry could be a den, office, or bedroom, with attached bathroom.
The other three homes are more conventional, with three bedrooms up, a ground floor family room, plus a finished basement. The two homes at the front have a balcony; the two at the back have back yards about 28×20.
There are four covered parking spaces at ground level.











Except for the exterior and carport pic, all others were taken by Laurie-Anne Smith. There will undoubtedly be more open houses so you can browse and praise/criticise to your heart’s content. If you’ve got a spare $699,000 you can even have one. Beware that the back units look at a crotchedly old blogger which might be cause for grief.




Wow. Those are really quite attractive.
Not much room for bookcases…
But for those who can afford them & have that lifestyle, I’m sure they’ll be lovely.
Very nice.
Speaking of expensive real estate… I noticed a for sale sign on the empty lot at the corner of Preston & Carling. Should be interesting…. good spot for a grocery store at grade with condos/offices on top. 😉