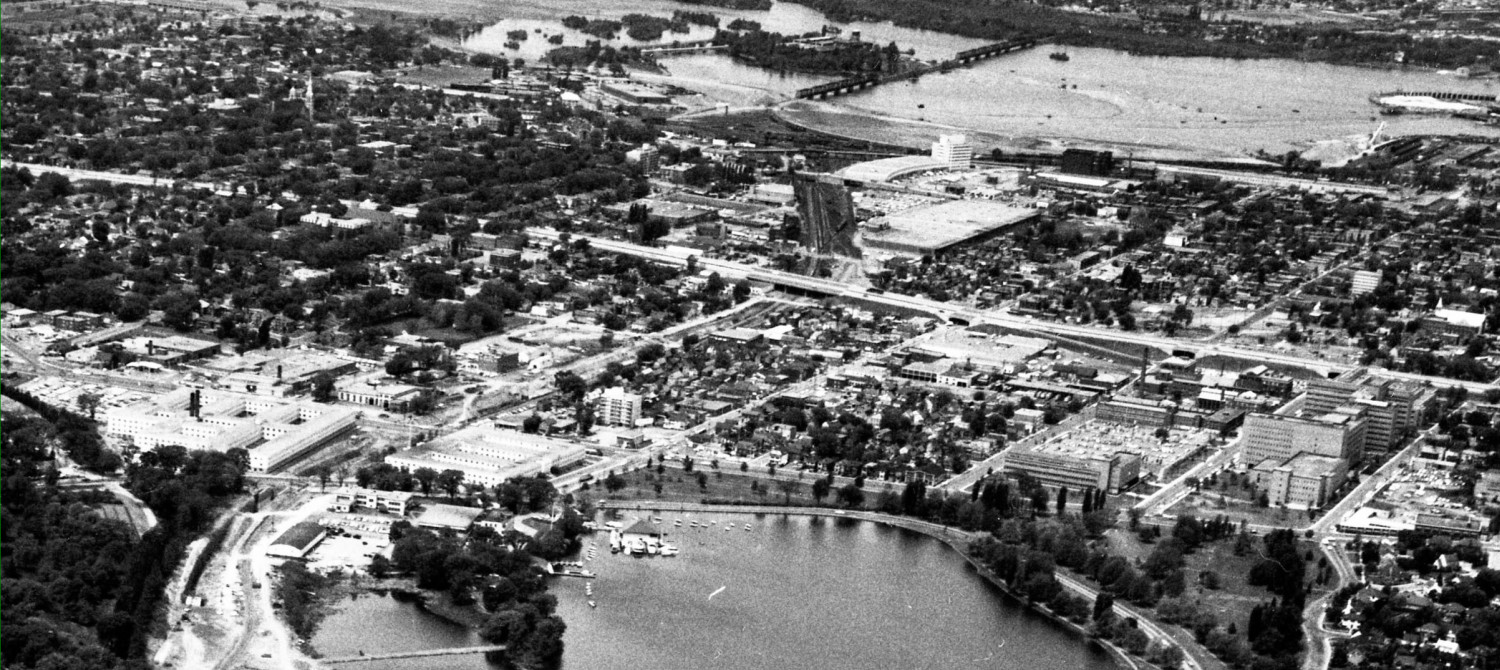The stations had all the signs of a professional landscape architect at work. There were textured pavements, architectural benches, artworks, big bold planters. Overall, the quality of the experience was excellent.
But why the grossly undersized walkway at this loading and unloading platform? The expected has occurred: the grass is trampled down to hard pan, and those trees aren’t exactly happy riders either.
Landscaping on the roof is harder to abuse those, and this was a happy-looking green roof. Much happier than this row of cedars:
At risk of boring readers with yet more images of drainage swales, de la cite actually had one, but it bears an engineer’s signature, not a landscape architect’s, as it is merely a dump of rocks instead of a lovely planted hollow with a variety of wet-foot-loving plants:
Mind, Ottawa engineers would put every electric panel in some sort of very large, very grey, freestanding steel box mounted on a steel post mounted into a large elevated concrete block. But on the Rapibus line, the electrical closet was discretely tucked into the back of a wall:
Here’s a nice waiting / loitering / smoking area, with those beloved-only-by-architects backless benches. Notice the sheltered waiting area under the roof canopy:
And here, a curiosity. There is a roof, but only mulch underneath it. No benches, no waiting area, just a dry bit of mulch (so dry, it is a fire hazard):
next: what Gatineau did and uses everyday that Ottawa finds impossible to do and so doesn’t…











I’m enjoying this series. I don’t have anything substantive to say, but didn’t want it go un-commented.