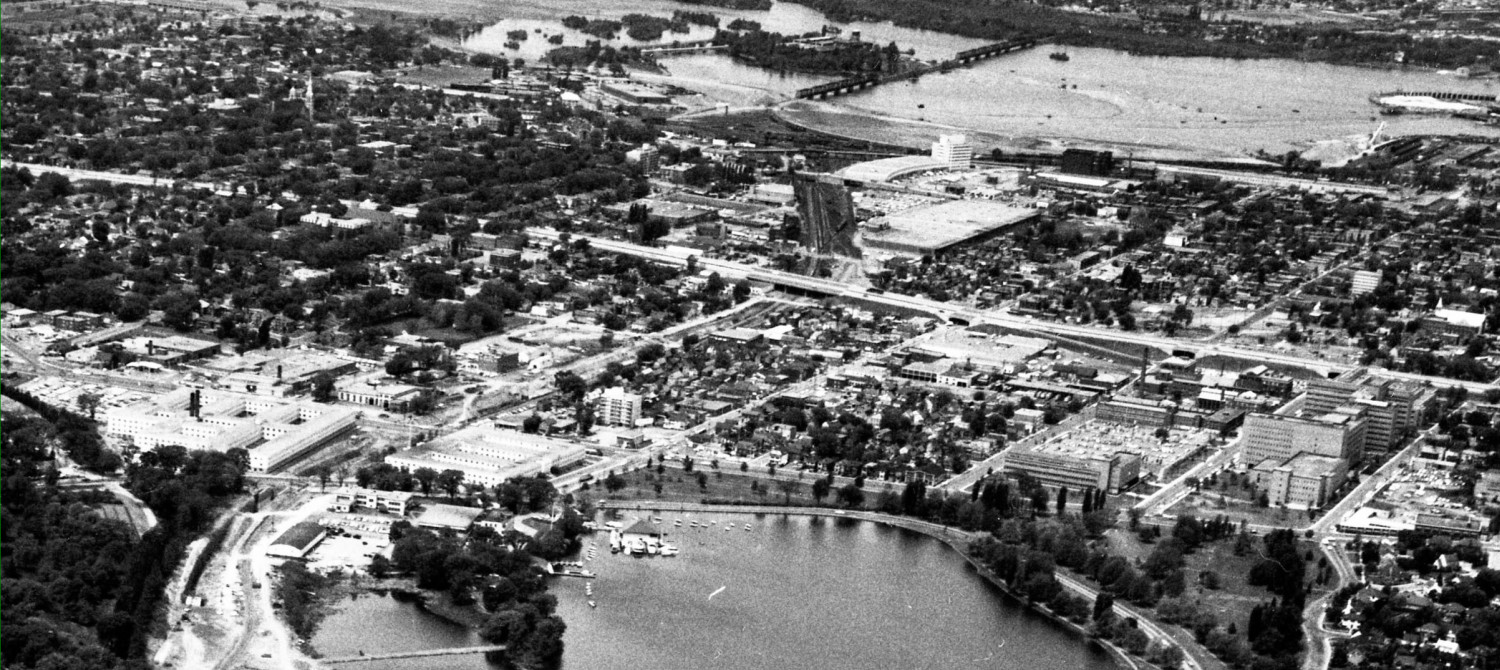
Cyclopiste de Preston (iii), south of Somerset
Picture 1 is the view from the Somerset viaduct looking south towards Gladstone and the Queensway. The Otrain track is barely visible in the cut on the right. Most of this land is City owned (a small portion is NCC, but it is not required to make the underpass). At the Somerset end, the right of way is quite wide. It would be relatively straightforward to connect the Somerset bike lane and sidewalk surfaces with the bike route using a slope, although a switchback might be required. A 16′ drop requires 320 feet of ramp, plus some flat spots. To … Continue reading Cyclopiste de Preston (iii), south of Somerset






















