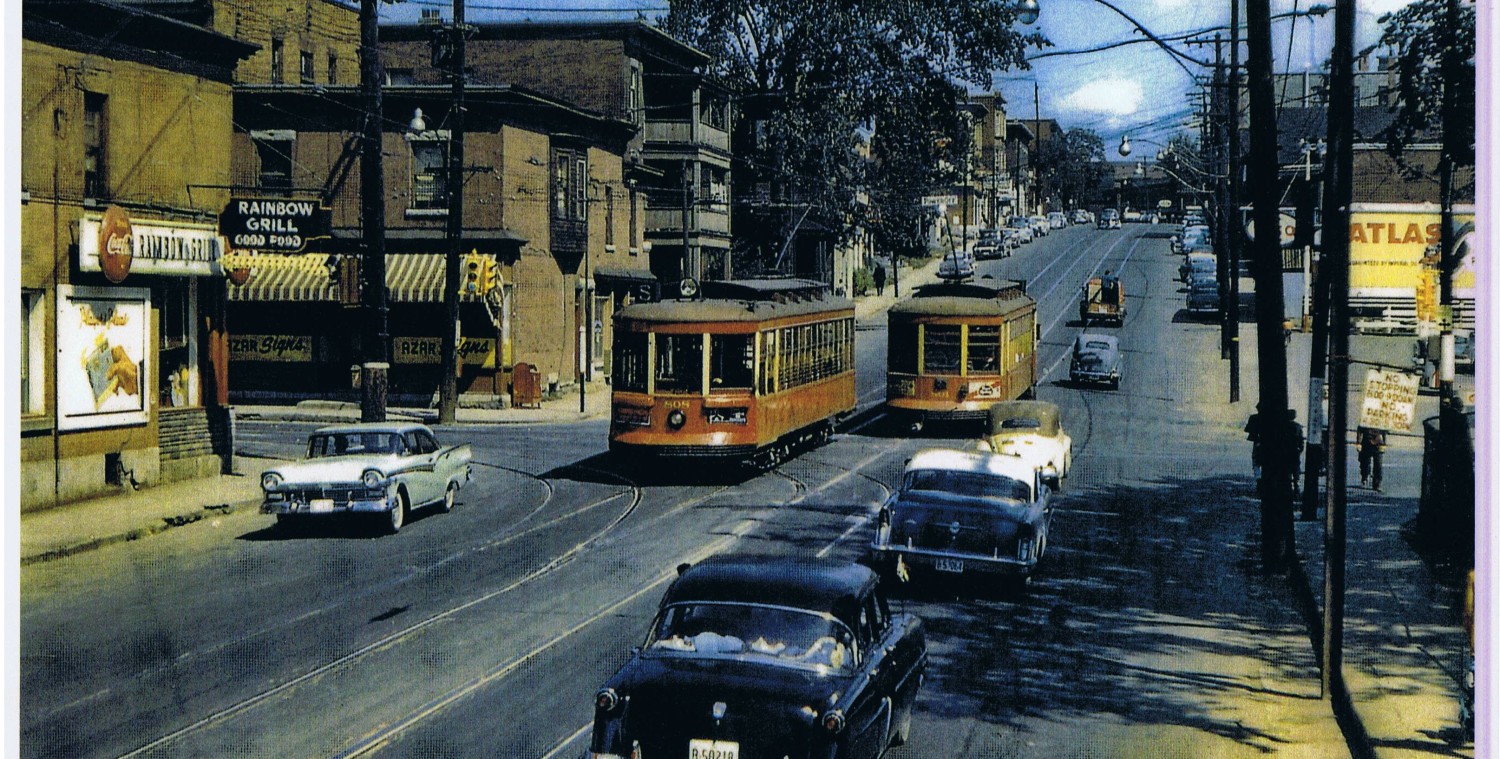
Be careful what you wish for … the story of Carling Avenue
Life, especially when it comes to municipal planning in Ottawa, is full of inadvertent disasters. Sometimes these come from the law of unintended consequences, whereby something ostensibly for the good turns out to be awful. Other times is results from good wishes, which when delivered, make you wish you had never asked in the first place. That sounds like something from Grimm’s Fairy Tales, and the proposed reconstruction of Carling between the O-Train and Bronson is looking a bit grimm to me today. In a city whose new mantra is taxpayer dollar value, we are looking at an expensive road scheme that will be … Continue reading Be careful what you wish for … the story of Carling Avenue






















