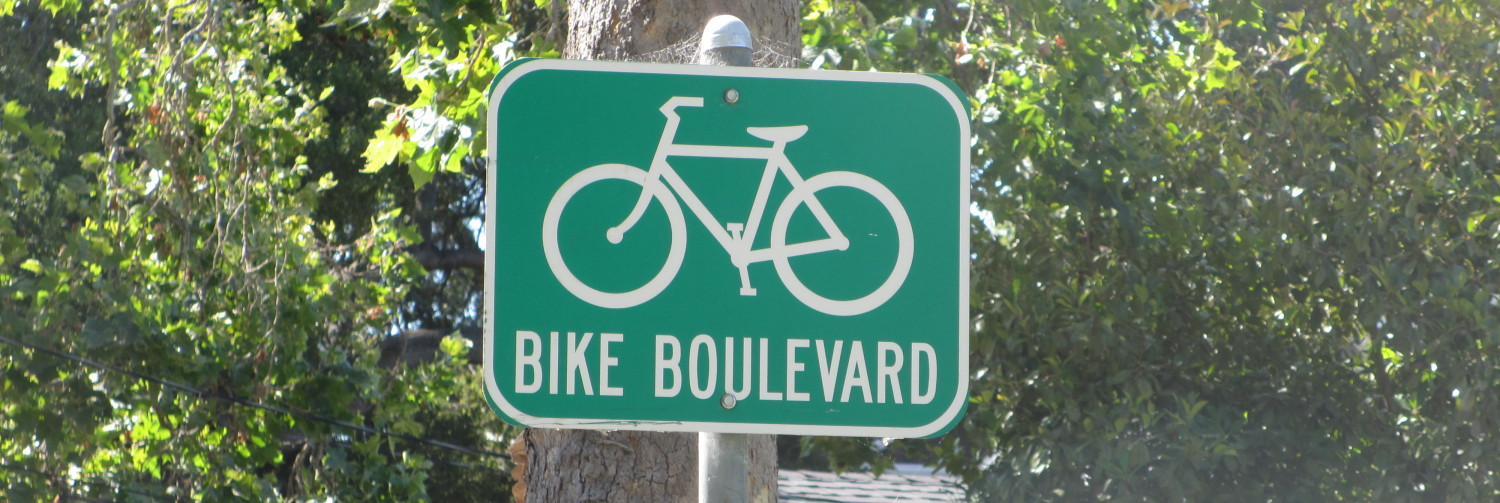
Bayview Carling report, better maps
Being computer illiterate, I do have some problems sometimes getting maps or illustrations out of reports to paste into these stories. So, here are some larger, hopefully clearer and more detailed illustrations of what George Dark and our planning dept (and developers) want to see in the west side Preston-Carling Little Italy neighbourhood. Alas, I cannot make “live” links to outside websites or previous posts (somehow, the blue letters that make links live don’t work for me…) and for these maps the key is a separate picture from the actual map. Here goes: __________________________________________________________________ _______________________________________________________________ … Continue reading Bayview Carling report, better maps






















