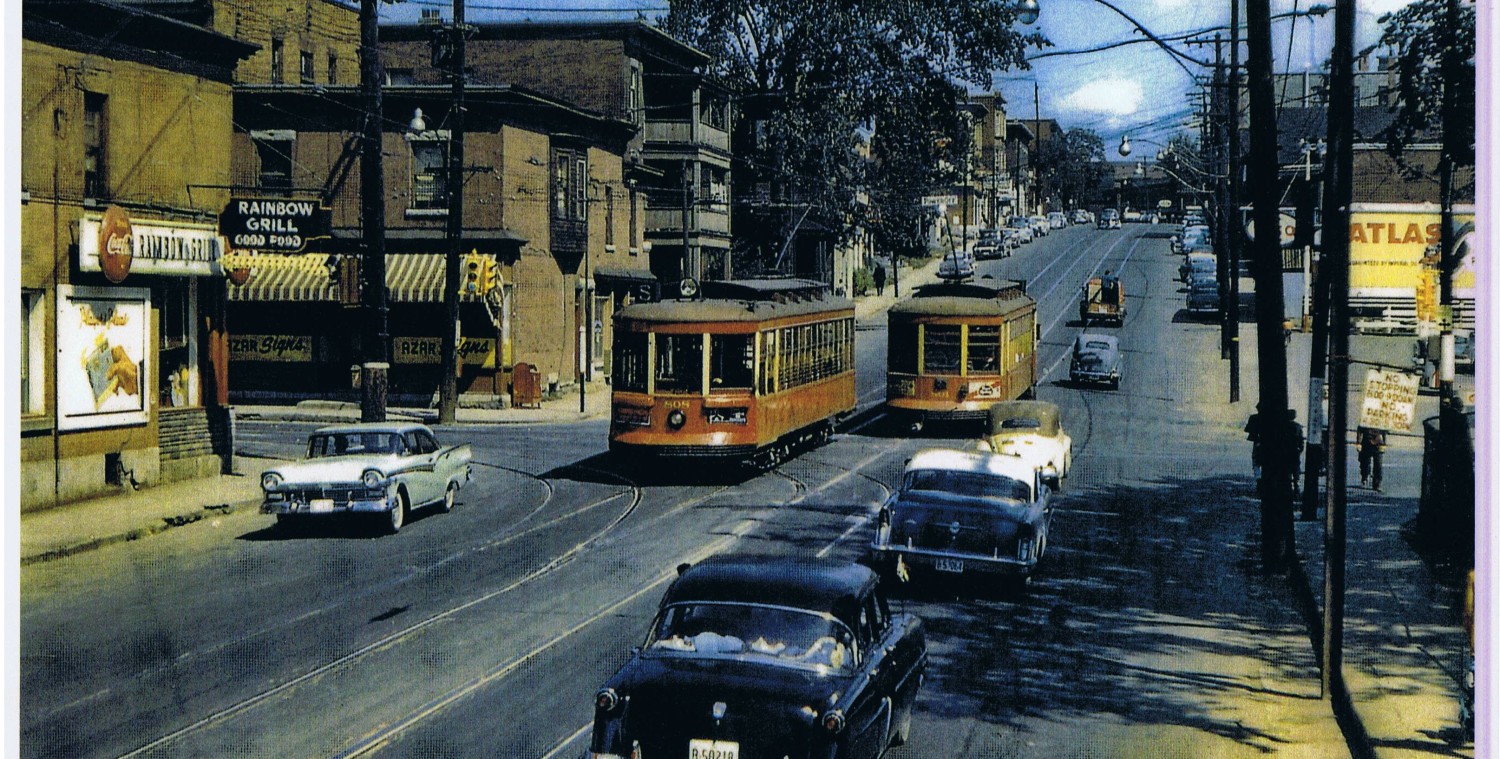
City signal & sign facility going to pot
No, not pot holes. We’ve got lots of those on the streets. But I hear nasty stories, surely untrue, that some employees somewhere were a bit potted. No doubt when the smoke clears, all will be clear driving again. Move on, folks. Nothing to see here, lots of people have house plants at work. Continue reading City signal & sign facility going to pot






















