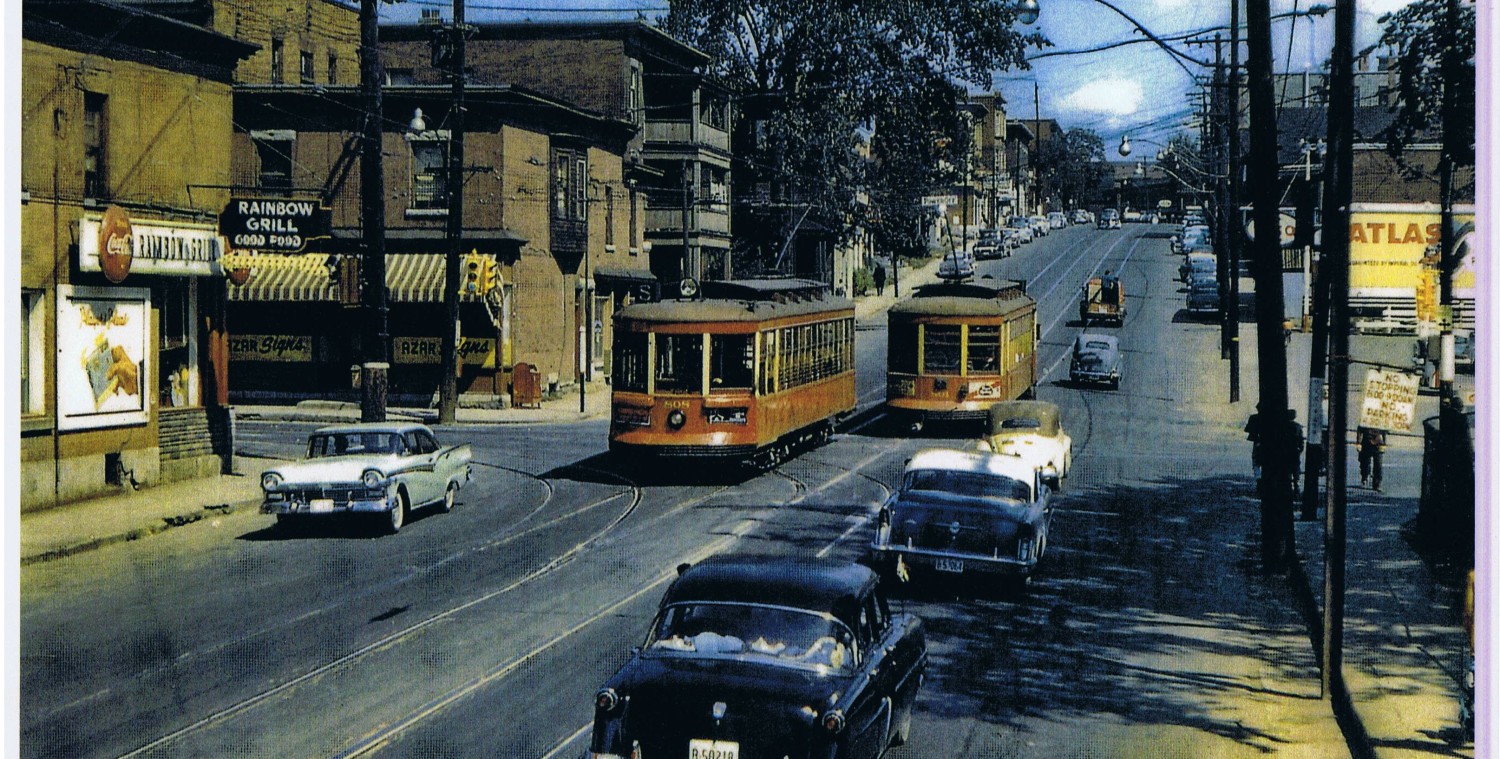LeBetter Flats (vi) Questions to ask
So, maybe you are going to the NCC open house on LeBreton Flats, today from 4 o’clock onwards (presentation at 6pm) or Wednesday, all day, presentation at 6pm. What questions should you be asking? Here’s a starter list: DALHOUSIE COMMUNITY ASSOCIATION 755 Somerset Street West, Ottawa, Ontario, K1R 6R1 What Residents Should Look For At Lebreton Flats Open House With the NCC holding a public open house for the two bids to redevelop Lebreton Flats on January 26th and 27th at the Canadian War Museum, the Dalhousie Community Association (DCA) is highlighting key issues that residents should consider when evaluating … Continue reading LeBetter Flats (vi) Questions to ask






















