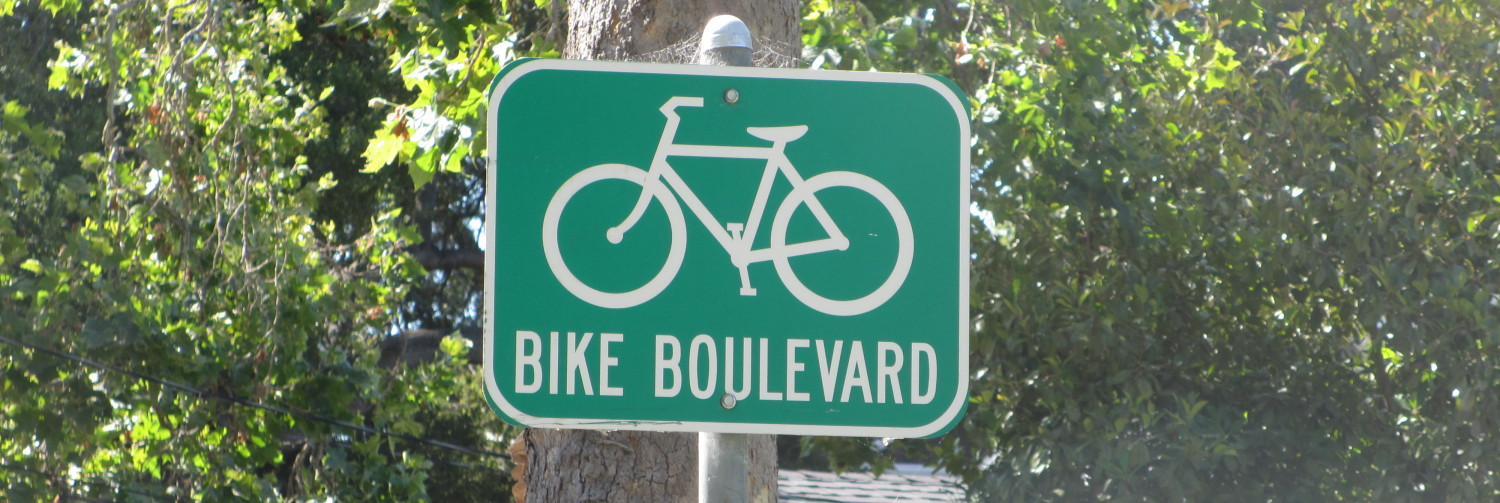Let’s visit some of the residential buildings in downtown Orestad. These are the prestige structures right along the main transit line.
Notice the frequent stairs down and under the building. Many new residential buildings in Europe have apartments that run right through the building, so units have light and views in two directions. Of course this means there is no central corridor …
Here is the “other side” of the same building. These are all bedroom windows. Note that there is a street level door every two windows, into a small lobby, with a single elevator:
Bike parking was on a gravel and dirt area under the trees:
Here is an apartment layout. It is 828 sq ft, ie a large one bedroom. It was for sale for $598,000Cdn, or $722 per sq ft. New Ottawa apartments at Zibi or LeBreton sell in the $600 range:
Here is another apartment:
In a nearby building, here is a 936 sq ft one bedroom unit, asking $577,406, or $616 per sq ft.
and another …
There are a number of starchitecture buildings along the transit line in the downtown area. I confess I always look with a critical eye to check if the fancy architecture results in an unlivable or unusable space:
The sharp cantilevered balconies are very attention getting:
I paused for a few minutes to watch this dog salivate and silently beg for some of grandma’s sandwich:
External drainpipes drained rainwater from the balconies down to ground level:
The ground level was on pilotis with artificial grass. The metal plates on the lawn in the foreground was to laid to move heavy equipment.
I love the relocatable public furniture, including tables. Note that such furnishings has to be fairly cheap and disposable given that much of the initial supply may be appropriated:
Oh, a For Sale sign…
Here is a real estate listing for an eighth floor unit, 1076 sq ft, asking $729,600Cdn, or $679 per sq ft.
Squinting at the listings also gives one a clue as to the interiors and the views:
Notice the very suburban view. While there is a higher density downtown Orestad and mixed use district, huge areas are low density low rise housing, some of which we will see in a subsequent story here on WSA:
Here’s another apartment view over a ring road and what appears to be a golf course, probably with additional development planned for the other side of the bike path:
This is the “back” of the building with the shark’s teeth shaped balconies. It had exterior corridors on every second floor. Remember to close the bedroom drapes!
The regular square pattern of this building came as a bit of relief after the jagged exterior of the previous buildings:
This unusual structure is a parking garage on the base, with a series of terracing apartments above. Orestad, like other Dutch and Danish developments, sometimes had centralized parking structures. Your car may be stored a block or so away … Each housing unit has a planted deck on the roof of the one below:
The other end of the building had the garage entrances:
And from the bike path side, the planted terracing becomes dominant:
No matter the price of the house or the architecture of the building, some things never change:







































How come all the “imagination genes” got dropped in Orestad? Thank you – very interesting!