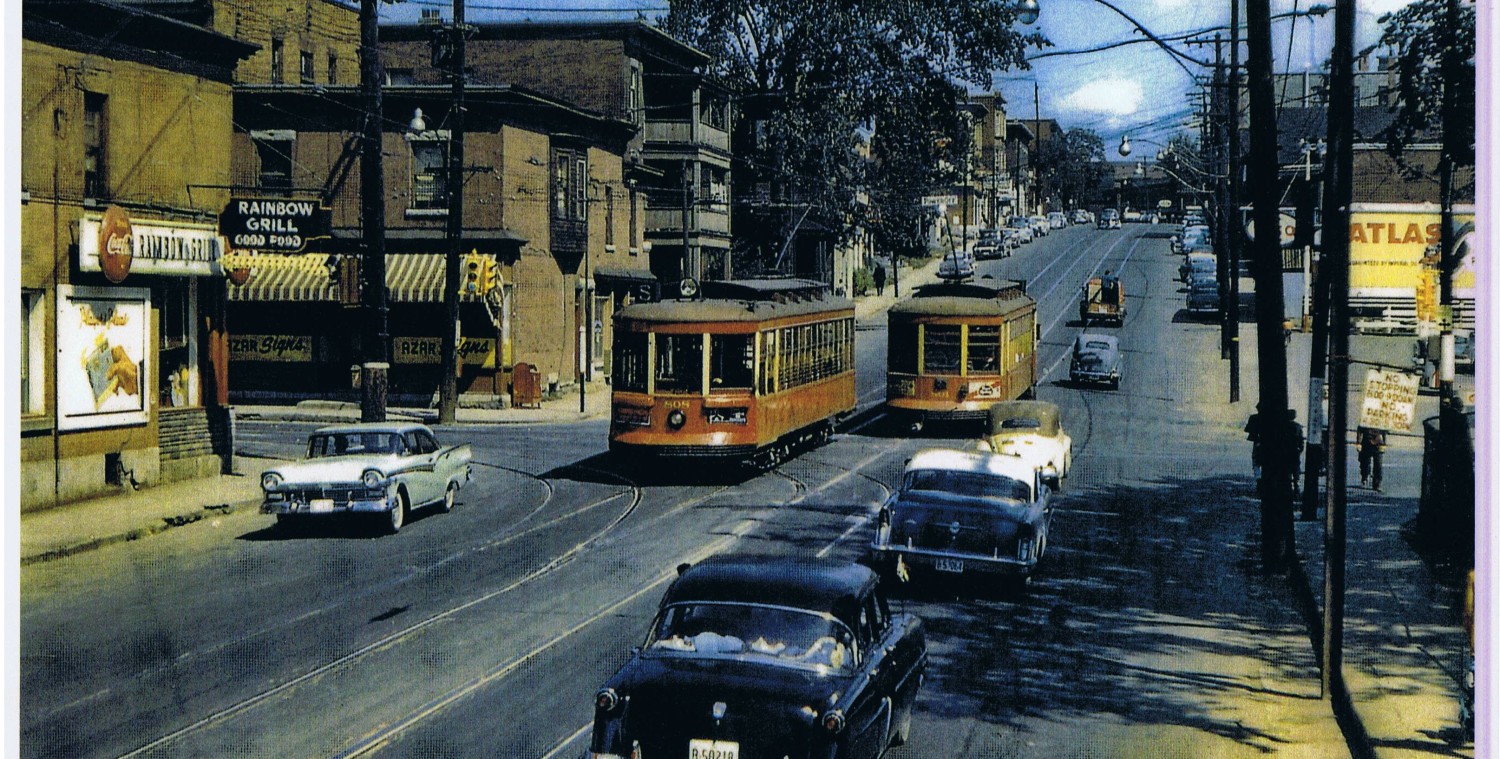The developers of Nordhavn promise “new architectural masterpieces each year”. Let’s look at a few of them.
For convenience, a bunch of them were clustered together. This struck me as part of the “branding” that seems to dominate so much of what Copenhagen does. The cluster made it easier for the steady stream of tour buses that discharged passengers for a brief walkabout and gander at the “wow” buildings.
I did, and still do, ponder whether “branding” drives good planning or if it supplants it.
We already walked around the townhouse units to the left of the parking lot in the aerial photo below. The white highrise we see end-on is The Silo, the two round towers cojoined are The Portland, and there are various apartment buildings all in between:
Here is a group of former grain silos converted into apartments. The silos had very thick concrete structure that would be expensive (in money, and environmental impact) to remove.
Note in the picture below that a all glass top floor has been added for a expensive restaurant. There are 40 apartments spread over about 10 floors of space, with ceiling heights inside ranging from 9′ to 24′:
The balconies have been added to the exterior of the previous concrete structure, which was reskinned with Steel-and-concrete-looking cladding which presumably protects the exterior insulation:
The balconies are made of glass with a printed concrete pattern on them. If necessary, enlarge the picture to see the half tone pattern:
Why do I hear the Death Star theme song?
The exterior panels, made of metal and glass, had a deliberately brutal, industrial feel:
Here is a pic of a unit from a real estate listing:
The one bedroom corner unit, with 2 balconies, is about 818 sq ft and is for sale for Cdn$2.23million, or $2725 per square foot:
Next door to the Silo, was a more conventional apartment building. So conventional … it looks familiar. We saw a very similar one at Clichy Batignoles a few stories back…
The round cylinder in the foreground is another architectural masterpiece. It is an office tower built on a slightly elevated parking structure. A main tenant seems to the German Embassy. I sat in the coffee shop shown to the right and watched someone’s limo park (engine running) on the piazza for an hour waiting for some VIP.
A peek through a ground floor window into the mechanical and emergency control room revealed this:
The visit guides make a point of noting the faint circles drawn on the tower in the cement. I forget why we are supposed to be impressed:
When viewed from a distance:
The piazza behind the building was a surface parking lot, with construction of another new building right behind the fence. The area is dense:
The water side of the Portland building piazza had some artificial boulders set in the pavement. They attracted the attention of each kid and teen going by. Their attraction reminded me of a similar installation at Expo 86 in Vancouver, and probably reflects a desire for a change in surface and “risk” in a manufactured-to-be-too-safe landscape:
More of those damn safety “dots” and bars attached to pavements worldwide to aid the visually impaired and to twist the ankles or cut the feet of everyone else:
The last “starchitecture” building at this site is a parking garage.
Parking on shallow landfill isn’t in deep garages, it is in wide-spreading single level garages below our feet (thus preventing plant growth) or in multi floor parkades, with all the visual challenges that presents.
Note the tour bus that brought tourists to see the sights of Nordhavn; and there is a grocery store on the ground floor on this side of the building.
The building is made of rusting steel and mesh:
I did appreciate the planting of vines on this and many other Nordhavn buildings, using the mesh as a trellis. I think “green walls” make a lot more economic and ecological sense than “green roofs”. We could make a lot better use of wall surfaces in Ottawa:
Exterior irrigated steel planter boxes to support vines on the upper floors:
The exterior steel staircase is an architectural invitation to ascend to the roof, which is laid out with a basketball court and some play structures. Certainly it will get visited, if only for residents to show visitors the view. But I do wonder how useful a park is that requires a lot of effort to get to it. It also says something troubling to me that parking takes up so much space in our urban developments while apartments for humans get smaller:
Keep in mind that this elevated parkade will be the dominant object in the view of all the residences surrounding it on all four sides, including the very expensive apartments in The Silo building, and the building under construction in the foreground. Note also that the outline of figures (wall art) in the steel:
The parkade is rectilinear with a typical spiral ramp for automobilists to drive to the appropriate level. The circular ramp structure is enclosed by trellises to create a cykelparkering zone:
Maybe, with time, the garage will turn into a summer and fall green cube:
Looking across the harbour, we can see another architectural masterpiece, the UN City 8-armed star. That neighbourhood is subject of the next story.
































