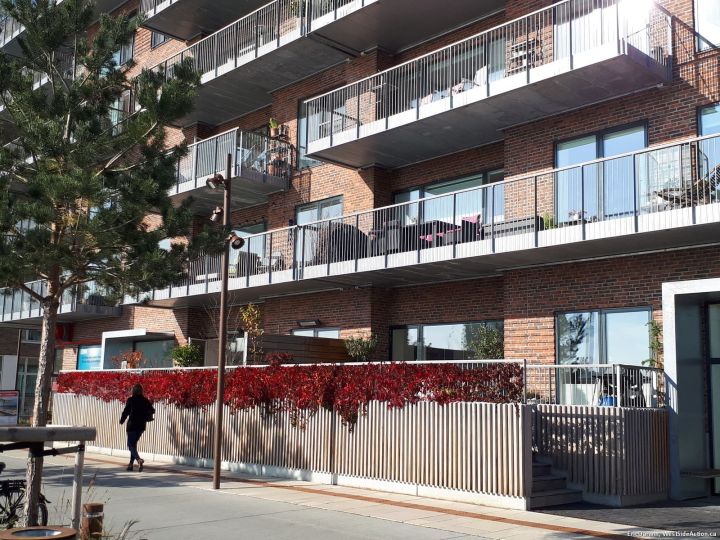The apartment units directly facing the water appeared larger and of higher amenity than those on the interior streets.
They had interesting views of the active harbour and other neighbourhoods, and of course, the water. The “harbour” at Copenhagen is a sheltered part of the ocean, and clean enough for swimming, kayaking, and paddleboarding.
These waterfront buildings has generous balconies and terraces on buildings of traditional brick exteriors:
Let’s look at some floorplans and prices.
This fourth floor unit with an indirect view of the harbour (visible from the balcony but from the rooms, maybe not…) is 6.6million kroner, or $1.3million Canadian. The Nordhavn real estate listings seemed to avoid giving the apartment size, my estimate (by adding up the room dimensions) is 1237 sq ft, for a cost of $1050 per sq foot.
The unit below has a balcony and windows with direct views over the waterfront and outer harbour. It has three bedrooms and one bathroom. Priced at 9.75 million kroner, or $cdn 1.98 million, for 1055 sq ft, or $1870 per sq ft… If you squint hard enough, you can make out the bedroom dimensions:
A corner unit, two bedroom, for a million dollars Canadian:
This is a ground floor unit, but shows the view, and that it has a generous outdoor terrace off the master bedroom:
The price is $1.5million Cdn for this two bedroom two bath 860 sq ft unit, or $1744 per sq ft….
It appears that wonderful waterfront living in Copenhagen comes at a steep price.















These building appear to be 5-6 storeys high. Is this a function of:
>a limitation of the land to bear the weight (i.e. a physical limitation);
>the vision of Copenhagen’s planning department to not overload the water front with high rises; or
> cultural preferences to live in mid-rise, as contrasted with high rise buildings?
These apt buildings are mostly low and mid rise, but as shown in the other stories here on WSA, some are significantly taller. The presence of taller ones suggests that there isn’t a major limitation due to landfill.
I suspect that this neighbourhood was planned mid rise to fit in with adjacent neighbourhoods, whereas Orestad downtown was built mid and higher rise to contrast with the extensive low rise housing that stretches for miles around it.