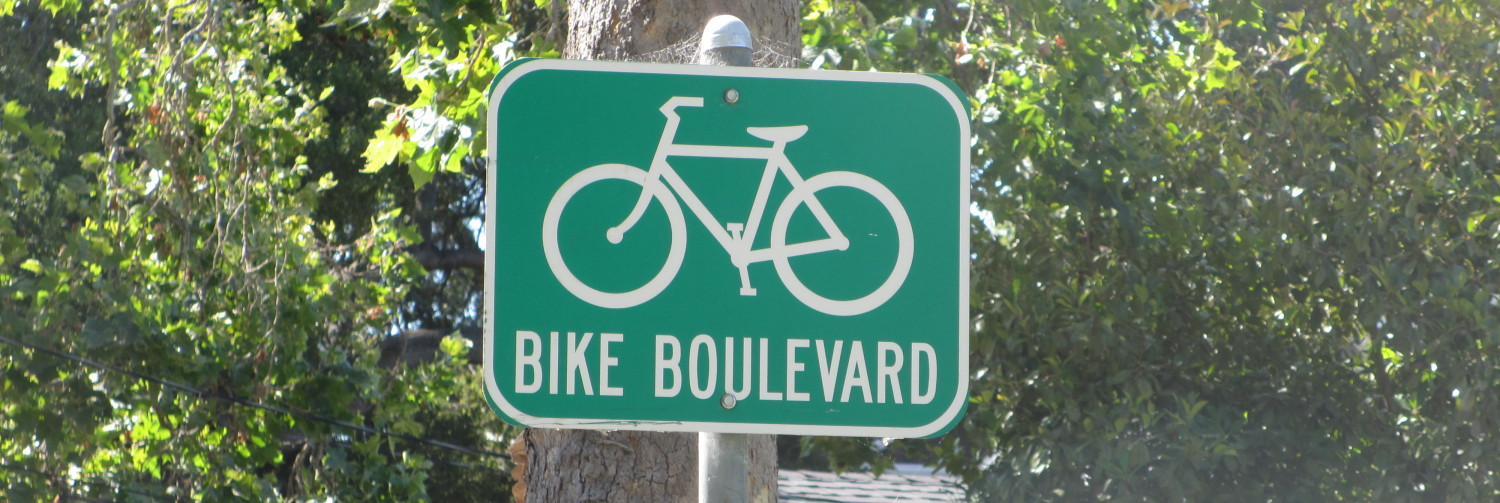Two new developments are coming forward on Bronson Avenue. One very big; one very small. One by a big Toronto developer; the other by a local.
The small one is for a demolition and infill on the west side of Bronson between Christie and Gladstone. The proponent has tentative plans for a three storey infill, consisting of a ground level business, with two floors of apartments above. Both apartments are three bedrooms and the layout is conducive to family living. There is also a proposed basement apartment. The building is snuggled up to the north side of the lot, with the driveway to three rear parking spaces and many of the windows facing south.
Don’t squint too hard at the site map set into the bottom right corner of the picture above, as it is for somewhere else, in Orleans, not Ottawa.
This type of small scale infill generally receives support from the local community association. It has been our theme for some time now that it is important to preserve low rise zoning in the established parts of Little Italy and Chinatown so that smaller developers can acquire lots and redevelop the west side in an incremental and organic way. (Big developers should be playing in the vacant brownfields). In contrast, the City has been following a “plan for very high rises” approach, which requires land assembly. A number of the resultant proposals, eg Taggart’s on Norman Street, are sorely out of scale. Neighbourhood busting is the result of vacant lots and boarded up houses awaiting demolition.
Mind, the City is not all sweetness and light on the small Bronson project either. Recall that the fight over a road diet for the Bronson traffic sewer lead last year by Rescue Bronson. The group “lost” the fight for a complete street, but did force the City to greatly enhance the landscaping, some of which occurred on adjacent private lands. So the City proceeded to rebuild Bronson in that dreadful four lane format leftover from the ignorant ’50’s. But it hasn’t removed from the books its earlier idea to widen the street. So our newly reconstructed Bronson, set to last another century in its current format, requires new buildings to be set back another 3m so that the road can be widened some day. Welcome to planning in Ottawa.
The second development proposal for Bronson is from the Brad Lamb corp of Toronto. They are hinting at a proposal for 196 Bronson, the Ottawa Construction Association HQ at the top of Bronson Hill. That large land assembly was accomplished in the usual way: acquire adjacent single house, abandon it, dilapidate it, board it up, wait til neighbours complain of vandalism, offer to tear it down, expand parking lot. The land assembly now includes significant frontage on Bronson and runs through the lot to Cambridge Street. It is the turquoise bordered square below:
West of the site is St Vincent Hospital; on the opposite site of Bronson are two apartment towers and the Bronson Centre (former Immaculata HS). Immediately north are heritage-zoned properties, actually home of Heritage Canada. The height limit on the subject land is currently 14.5m.
Interestingly, there is a similar sized land assembly further south on Bronson, at Carling, where Montreal developer Samcon is proposing a condo.
For this lot, however, Brad Lamb has rejigged his SOBA project, rearranging the blocks a bit, to propose this:
Presumably the taller portion is on the Bronson side and the lower on the Cambridge side, but it wouldn’t surprise me if it’s the other way around. From the top of Bronson Hill, the views to the north, east, and west will be stunning, and it’s a short walk downtown to make up for the lack of amenities along Bronson.
No word yet if the ground floor will be street-enlivening commercial space or just parking garage, such as Charlesfort likes to provide on the ground floors of its downtown condos (see Bronson at Powell).
Recall that Bronson functions so badly that the City discourages commercial development along the road, most recently trying to close out an already-open doctor’s office because it might aggravate traffic congestion. Highrises won’t cause any congestion, however, because the City says so.
Presumably the garage entrance will be off quieter Cambridge, since the City prioritizes commuter traffic over local access. This will give new residents a sort of video-game experience with the wheel chair bound residents of St Vincent Hospital, co-located on Cambridge.







The new benches, trees, flower beds and lighting doesn’t stop the traffic from blowing thru at 80 k.(gotta love that new smooth asphalt) It seems that the commuters could care less that folks are actually living around here. The parking along Bronson, near Christie, should slow things down as they approach Somerset but I think there will be a nice sized crash instead as there is a presumption that it’s four lanes ! full speed ahead!!
There is potential for more creative ground floor retail at this location; i.e.: grocery; a marketplace for Nanny Goat, LeBreton, north Centertown.
Also watching the Cambridge woonerfs in action. Hope they stay put! Most neighbourhoods would benefit from woonerf installations.