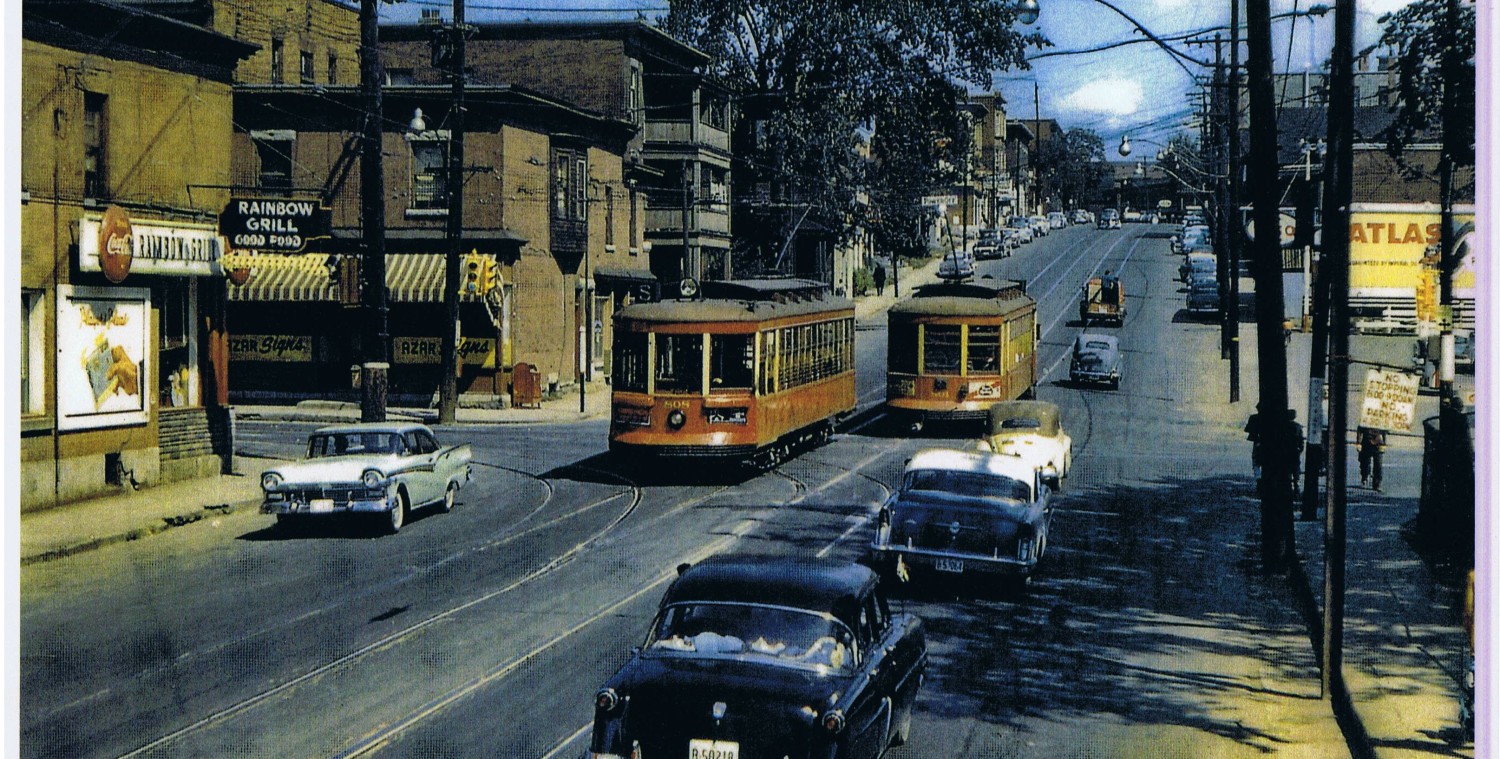In the first part of this series, we looked at the current model of infill and intensification. By emphasizing compatibility and incremental change, it is supposed to mollify the neighbours. If there are few infills in a neighborhood, this might work (ie, the rest of the neighborhood is economical to keep as it is).
In other neighborhoods, with the passage of time, and by dint of many infills and evolution, the finished result is a changed neighborhood that has lots of minimally useful side yards, mostly paved and definitely un-green back “yards”, and too often lots of front yard parking too. Cars dominate the finished neighborhood.
The goal-oriented infill I propose would permit (require?) infills to be built to right out to each lot line for at least 50% of their side walls. There would be no surface parking permitted at all. Underground parking would be permitted, probably clustered under mid-rise or larger infill buildings. All back yards would be “green” as would the front yard.
Because such infills are built a one at a time, over 25, 50, and 100 years, the pace of neighborhood change would be gradual. Existing property owners could keep their existing properties as they are, complete with back yard parking lots. (This is not neighborhood clearance à la 1960’s). But any large addition, up or sideways, would trigger the new urban look rules.
So over time there would be new and renovated/expanded buildings, with green front and back yards. As the percentage of the neighborhood built under the new rules becomes higher, the increase in urban attractiveness should be evident, causing a virtuous reinforcement of the process. The fine mix of singles, doubles, semis, townhouses, back2back towns, stacked towns, apartments, lofts, etc ranging in size from two and three storey wood frame buildings to four of five floor apartment buildings would house a wide variety of people in an increasingly desirable neighborhood.
It will, of course, be a significant exercise to promote such change-and-goal-oriented infill policies, given the static currently enjoyed by the current “compatible infill” strategy.
Part of the appeal of the change-oriented plan would be dependent on the neighborhood. Areas currently enjoying a high degree of owner satisfaction are likely to resist “drastic” change, even if over a century. But there are lots of neighborhoods where there is strong evidence of owner dissatisfaction with their current built form.
Such neighborhoods have an abundance of vacant lots, pay parking lots, cheap pack-em in housing for students or very low income tenants, non-conforming uses, incompatible industrial or commercial uses, absentee landlords who are in it for the capital gain, land assembly agents, and land speculators, etc. Which is not to laud or condemn any of those people; they are merely economic actors on the neighborhood marketplace stage.
Sometimes there are inadvertent landlords, where the old generation parents die, leaving their kids, safely ensconced in Kanata or Barrhaven, the family home no one really wants. So they rent it out for a while, while it runs down year after year. Finally, they get fed up with tenants, and sell it off.
Once such neighborhood would be the area between the Queensway and Carling Avenue, on either side of Preston. There, I said it. Now don’t everyone jump on me at once for denigrating their lovely neighborhood with great neighbours, bucolic back yard gardens tended by sweet elderly folks from the old country. Nothing in this proposal would prevent you from keeping your lovely home, and would in fact increase the odds of your keeping it.
Identifying a neighborhood that is undergoing massive land use changes and development pressures isn’t the same as denigrating it. It is a matter of the high proportion of properties that will change over the coming decades. What sort of change do we want?
Incremental, “compatible” change, will lead us to a higher proportion of paved areas with few trees or greenery. And cheaper houses. I think there are alternatives. A reasonable case can be made that a goal-directed set of rules for infills and redevelopment will result in higher property values for everyone, whether resident or landlord, which might be enough motivation by itself for a neighborhood to adopt them.
Here are some photos of the neighborhood where lots of infills and redevelopment is coming:












You make a persuasive argument but what is the developer’s argument against it? What are the bylaw rules that make it impractical? What are the market forces that drive developers towards paving over backyards?
Developers: can make more money by going higher, or bigger, or cheaper. And the spaces rent even when surrounded by parking lots. Why should they be the first to improve their lot / sacrifice their parking revenue, when the adjacent neighbours don’t, and the overall neighborhood feel deteriorates?
There are bylaws that prohibit converting your front yard into parking. They simply aren’t enforced. And when prompted, the city backs off really quickly, accepting claims that front yard parking predates the city rules.
Backyards are paved over because they can. It used to be done so that “they can attract a tennant”. But I hear of cases now where the landlord will only rent to non-car owners because he wants to rent out the rear yard parking separately. Look around tunneys, or NRCan to see examples of this. You can earn min. of $120 month for a driveway or back yard parking space, $150 is common, $200/month not impossible. Rent out one space, then put another on the lawn, park your own car out front on the former front lawn, and chop down the tree in the back yard and squeeze in a third. Its economically attractive. Its tax free income. Its easy.