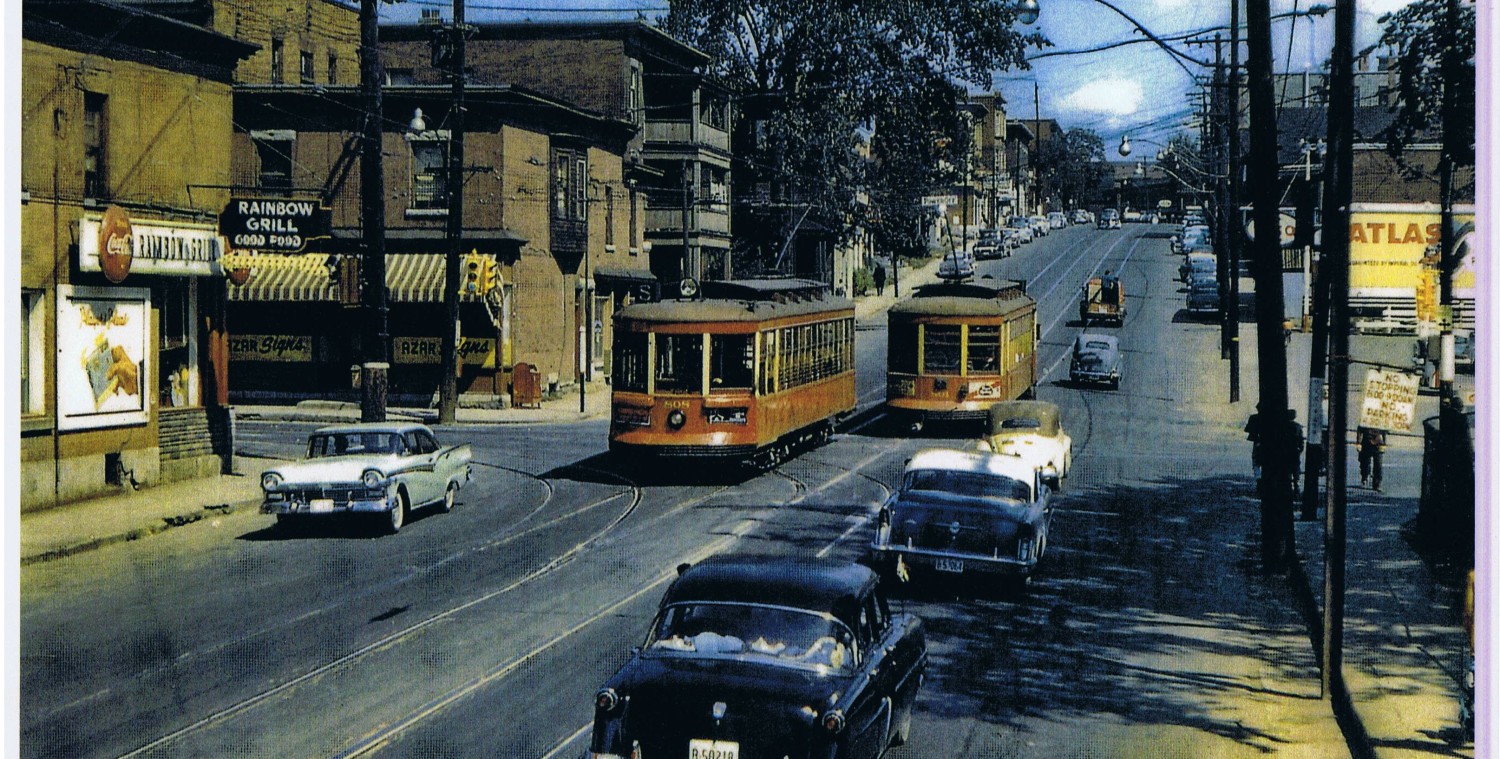Last week, we saw the hose blowing cellulose insulation up the stairs and into the walls. Some of the 6mil plastic vapour and moisture barrier were started. They prevent moist heated air from penetrating into the exterior walls and eventually condensing out their moisture into the insulation and causing rot:
The barrier also prevents drafts from coming through the walls into the conditioned space. Drafts can come through the tiniest holes, and can be very insidious. For example, if the wind blows, the air pressure on the downwind side of the house is lower, sucking air out … which is replaced by exterior air penetrating on the upwind side.
Or there can be stratification, whereby warm air rises up, finds a tiny gap to exit the house, sucking in outside air through a small gap somewhere below. Air can move not just through open room spaces, but inside the walls, through electrical wire holes in studs, and joins in the lumber.
It is a major accomplishment to seal out drafts in the most modern and technically demanding new houses built to the “passivhaus” standards … and probably impossible to seal tightly a 1902 structure on a rubble stone foundation (for a west side passivhaus project, see http://www.webuildahome.ca/)
But it is still worth trying. And houses of this vintage have one big advantage over most houses, the 21′ balloon stud wall that rises uninterrupted from the foundation to the attic, creating a potentially unbroken cavity for insulation.
So here is the same main staircase this week, with the vapour and moisture barriers in place, and strapping put on:
The strapping will take the screws of the drywall to be applied over the surface. And horizontal strapping provides a solid top and base to attach the drywall to. There can be no unsupported edges or the drywall will crack there.
At the base of the walls, the plastic has to be attached to the floor, to complete the seal. This is technically difficult. Acoustic sealant is used. It is a black, gooey stuff that never dries, so as the house moves and settles over time, the plastic will remain glued to the floor. The join is further held in place and covered by the base strapping:
At the top of the bedroom walls, the ceiling joists extend through the exterior walls to form the soffits under the roof. While efficient use of materials … it opens up potential drafts on each side of every joist. So the area between the joists was spray foamed to stick to all the wood surfaces and provide a draft free barrier. This was also given a layer of fibreglass insulation, and the vapour barrier applied over that too:
At all the windows, the gap between the windows (to the right in the picture) and the studs (to the left, behind the board wall) was spray foamed. The original builders in 1902 framed the window opening without making it draft proof, so there is a gap between the rough window frame and the stud walls. This gap was not blocked with cellulose when it was blown into the stud cavity. It is highly unlikely the replacement window installers of a decade ago used what we now call adequate moisture and vapour and draft barrier tapes and seals. Maybe when these replacement windows are themselves replaced …
The existing house windows are adequate to keep and serve another decade or more. This greatly reduces renovation costs.
Here is a vapour barrier’d and strapped living room wall:
Tiny holes somehow appear in the plastic … these are diligently sought out and taped over:
At last, the drywall appears …
The contractor carefully measured each room and wall surface and ordered the correct number of sheets of the right length so that a single sheet goes right across the ceiling of the room or covers an entire wall side to side. These sheets were 48″ x 8′ or 10′ or 12′. Of course there are still joints from one sheet to the next one beside it. But the whole idea is to minimize the joints, and ensure that the joints are always from one finished edge of drywall to another machine finished edge. Site-cut edges are put into corners.
Drywall is heavy to carry upstairs, so the lift truck is supposed to deliver the sheets directly to the second floor. The contractor removed the balcony railing, but overhead wiring prevented the lift boom from getting right to the door, so the crew had to pick the doubled-up sheets (packaged face to face) and manhandle them into the house. The water stain on the back of the top sheet is superficial and happened at the start of the delivery so it didn’t soak into the material.
Next: drywalling the house …












