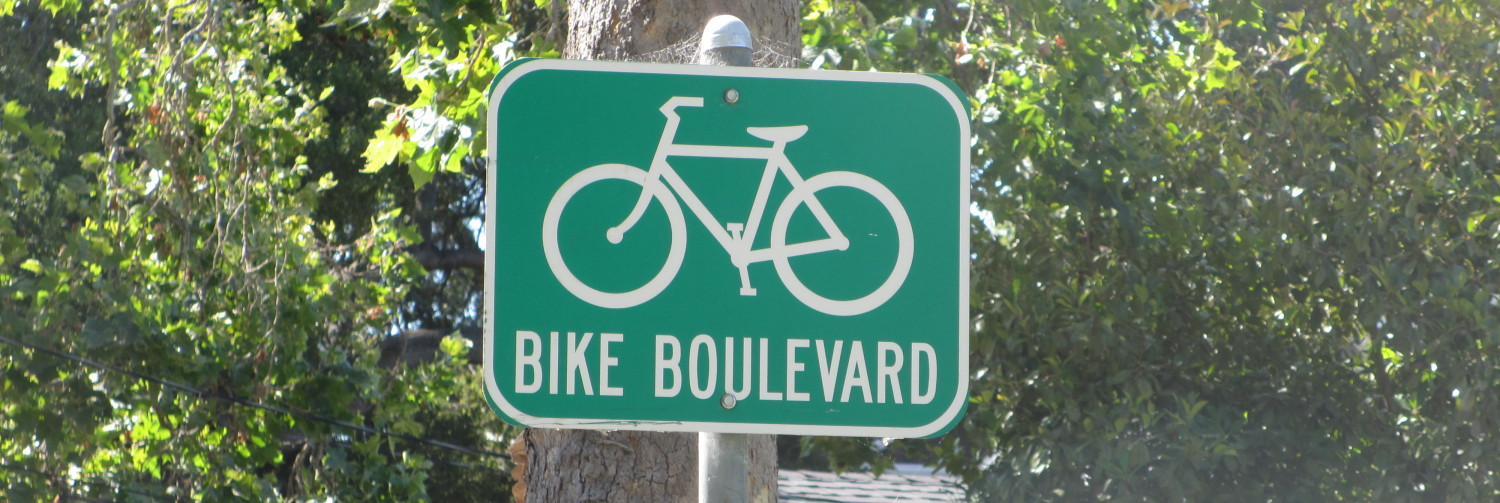With most of the furniture unpacked and boxes thrown out, and the IKEA bedroom closet units assembled and installed, there is suddenly more room to install the old baseboards and corner posts, add new large quarter round base strips against the flooring, and as Courtney is doing above, paint, paint, paint.
You can see in the above pic how the corner post provides a nice square start and finish point for the baseboards. It is common for the boards on one wall to not align perfectly with the perpendicular wall. The post helps conceal this for those who nose about in corners.
The plug is installed on an inside wall, not the adjacent exterior wall, so that the electrical box behind won’t occupy a space better used for insulation. This shifting of plugs from exterior to interior walls whenever possible reduces drafts and cold spots.
the baseboards are made up of three separate pieces: a grooved bottom section, a thin flat middle piece, and a very fancy grooved top section. Oh, the corner round against the floor makes a fourth:
The staircase, shown below from an earlier date, had been “improved” by someone taking out every second 2×2 post. Maybe this was done to make painting the sides of the posts easier? But it rendered the stairs unsafe for a house with little children.
Carpenter Chris is taking out the old spindles and replacing all of them with new spindles, at the correct spacing. There has to be less than 4″ between spindles to avoid small children’s heads being stuck. The new spindles set more firmly into the woodwork and will be aesthetically and functionally better.
The pic below shows the hazardous old spacing and the safer and nicer new spacing. BTW, notice the new front door:
There is still a bit of caulking and painting required, but the new door and hardware let in more light, safely:
Some readers will recall that the Monday House had pocket doors set in between the walls dividing the living room from the dining room. They were removed and the opening between the rooms was made higher and wider to go with the more open flow of a modern home.
The doors and track mechanism was saved and cleaned up for reinstallation in front of the double-wide closet in the upstairs middle bedroom. When the doors slide apart, the full width of closet opening is available:
And in the kitchen, some pendant lights complement the big granite island and provide dimable lighting for the counter bar:
In the coming week, one crew member will continue painting baseboards and doors. That 13″ baseboard takes a lot of paint ! And there’s all those stairway and hallway railing posts …
With most of the inside finished, the crew will return to the basement to address the ill-fitting back exterior door, and to blow insulation into the “box ends” to seal the house along the foundation. There is also a number of small carpentry tasks to finish up, each of which chews up a few hours: trim the exterior of the front door, install the downstairs powder room door (special ordered, and on back order since forever), set in some air grates, remove the now-unwanted basement washroom of very dubious functionality, safety, and legality …install a new basement utility sink that meets code, etc etc etc.











