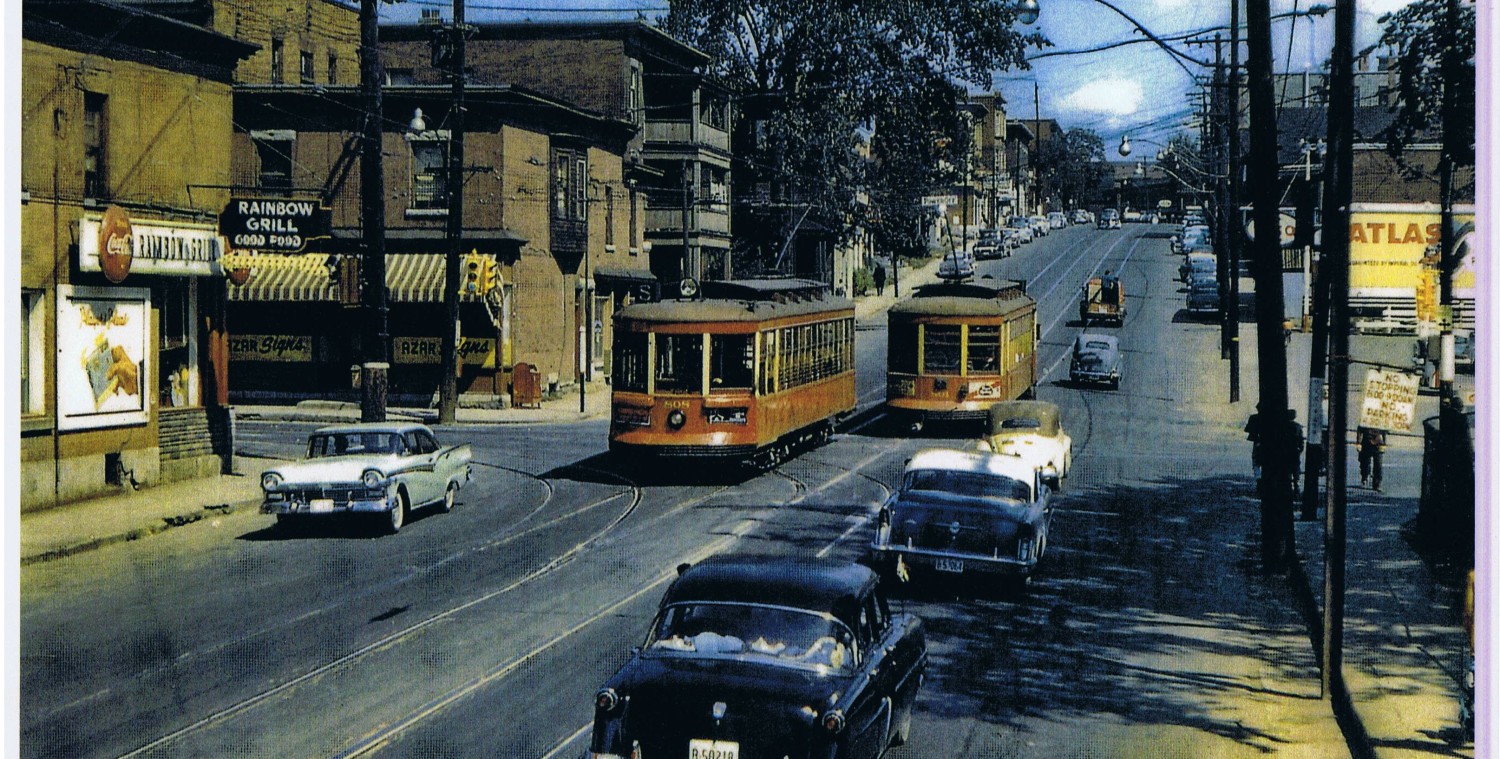On a small lot at the end of the stub end street, up against a small cliff or escarpment, a developer has fitted in a small 18 unit apartment building.
IMO, it looks great, superior to many of the corrugated or burnt wood boxes appearing around the west side. The developer is Surface Developments, authors of several other innovative infills and intensification projects. This project is on Perkins St, a sort of alley-cum-street near the Good Companions centre.
It’s modern. It lacks pinky-red brick. It has the requisite concrete-block-looking cut limestone base. There is a nice variety of window sizes and the pattern actually catches my interest. The visible end of the building has lots of little vents in it – I wish they were all coloured white.
The bottom floor isn’t finished in this photo. We’ll see how the garage door and gas meter screen turns out. A lot depends on the landscaping and finishing details. But to this point it looks like a superior example of intensification that augments the street it is on.





This is a far superior form of intensification than the too high for the neighbourhood buildings favoured by the major developers, and city hall. It provides a significant number of dwelling units for the footprint, while not being disproportionate in size to the neighbouring homes.
I know some say some buildings are to high but if those get there way and high limits are lower you will end up with less green space and for what you won’t get a 40 floor building but ten 5 floor buildings.
reidjr, I acknowledge your point. Sadly, in Ottawa planning is a reactive exercise, not a forward looking one. With planning, green space is reserved – permanently. When reacting, green space is looked for, not found, and cast aside.
Yes, but who wants a street full of “towers in the park?” There’s more greenspace, but it deadens street life. I’d rather a focus on mid-rise intensification, which as this example shows, can be added to virtually any traditional neighbourhood residential street, with a plan for good city parks, and saving 20-storey buildings for adjacent to rapid transit stations, where they make sense.
Ronald Benn
No city in the world right now is limiting buildings at 5 floors.
613bike
Mid range towers are 15-25 floors towers by the lrt stations have to be 40-60 floors.