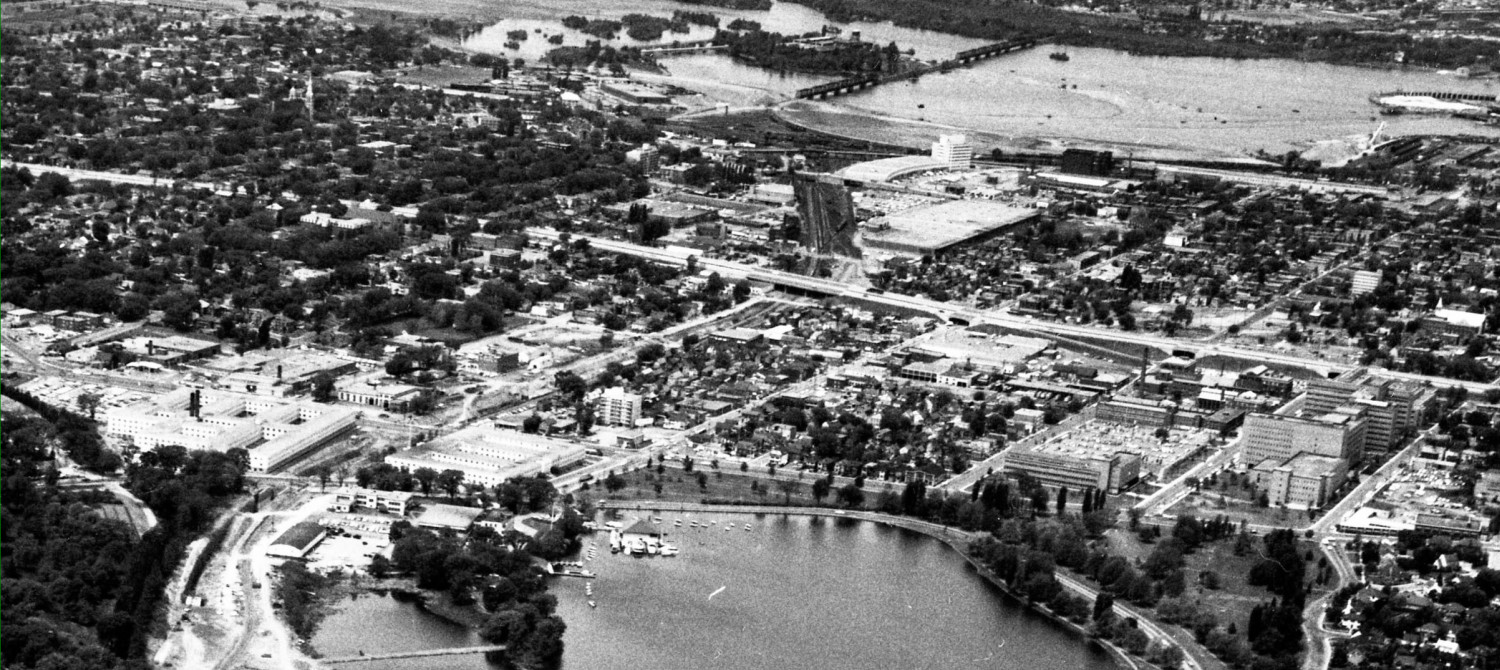This photo shows the west side of the War Museum roof. This roof is unusual in that it is at ground level at the west edge and slopes up to be an elevated roof. Another section of roof is beyond the office space structure. It is accessed from a north/south ramp and path system that crosses the building at midpoint. Originally designed to “break” the very long narrow building into two, it “completes” the north / south pedestrian circulation scheme on the Flats, should it ever be developed. Two years ago this path was usually open. Now, whenever I go by, it is blocked off by a locked gate.
This green roof was chosen by the architects primarily for its symbolic role, exemplifying the regreening of battlefields. It is not really visible from the front, back, or east end of the museum. Probably the upper floor future condo owners along Wellington will have the main view.


