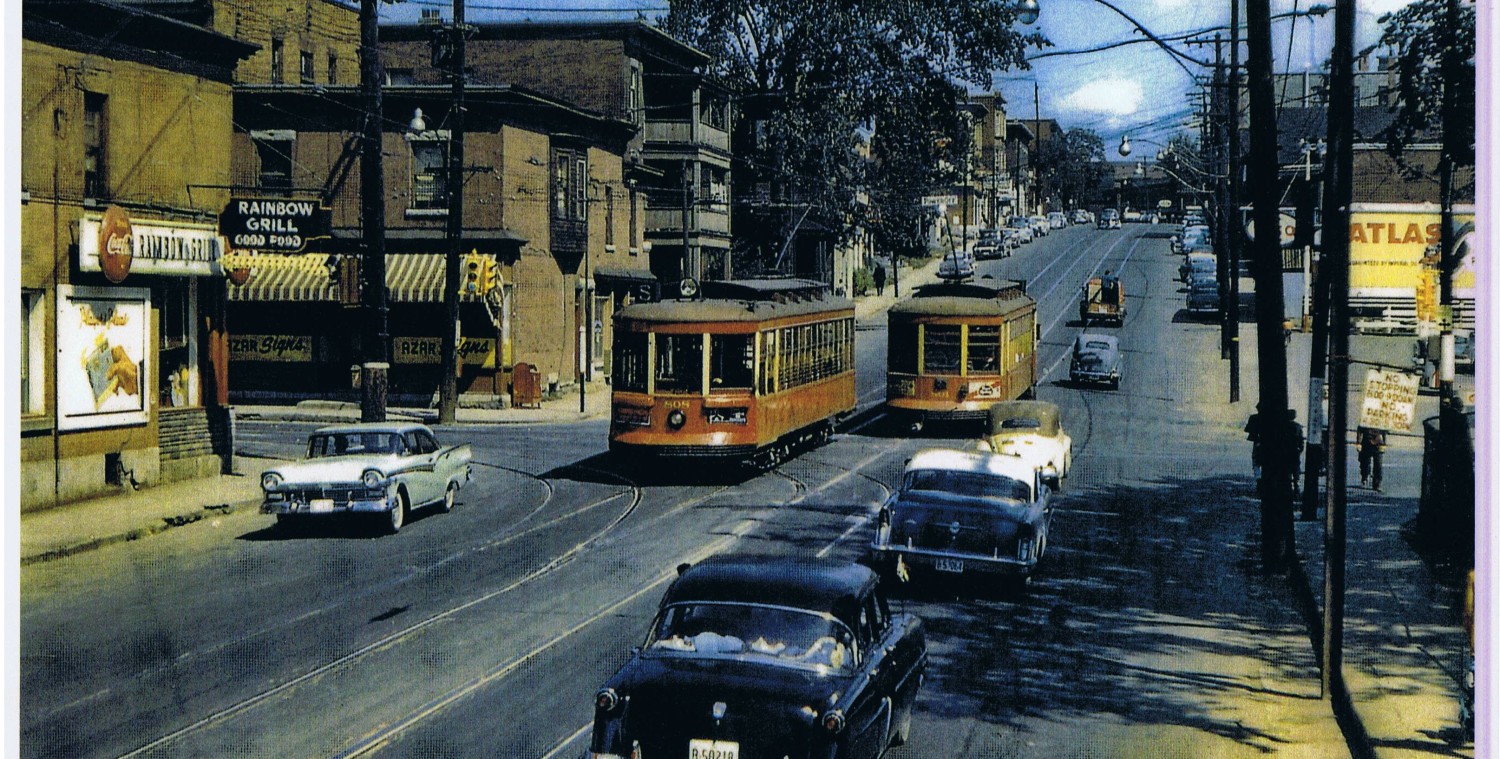I haven’t been travelling much in the last year, so today’s trip is via Google Earth. Fake travel, so as to speak.
I saw a positive reference in a planning blog to a Boston public housing project in neo-Victorian styling. Oh, the wonders of the internet ! Click click click, and we are there on the street(view).
I cannot assess how it fits into the neighbourhood, or any of the other subjective factors one brings to seeing a real place, so we are limited to facadism.

My initial impression is good. Wide sidewalks, trees in the sidewalks, simplified Victorian styling will appeal to most people’s image of a nice place to live. The houses are close to the sidewalk, but given subjective safety and setback by the mostly-transparent black metal fence. Note the traditional double hung windows (vertical sliders) but doubled up and paired, or even tripled-up, for more light inside. Add in front of house parking, and small porches with traditional columns, what’s not to like?

I like how the row housing has been made to look like semi detached homes, with the inset jog replacing the useless and energy-wasting side yards. Although IMO the inset jog should have been finished in plain black (to help it disappear) rather than broken up with two colours of siding and a white join line and a guaranteed-to-leak split roof line with two evestroughs. Note the attempt to show roof peaks at right angles to the street, typical of victorian style, but hard to do on row houses.
I notice the gable air vents into the attics, which reduce the number of roof penetrations and potential leaks from mushroom or tower vents. The houses have typical-for-Boston mix of vertical and horizontal elements. The occasional three storey house adds curb appeal and variety to the built form. They anchor the ends of the rows and reinforce the victorian roof peaks.
I notice no one has “taken possession” of the front yards by planting flowers or vegetables, or even potted plants on the porch, although this might be outside the residents traditional lifestyle or due to housing authority/ landlord rules. Also notice the orange traffic cone on the porch. It is common in Boston for residents to try to “claim” a curbside parking spot by putting out a cone, or a chair, or a recycle bin to prevent others from parking there.

These bookend units have high visibility, architectural detailing, large potentially-usable front verandas, and larger side/rear yards. Since there is only one door and mail slot, I presume this is a larger one-household home. Occasional homes have no loitering notices stuck on the upper walls, which is a decidedly “project” look.

The proliferation of in-window air conditioners says a lot about society. These houses should be reasonably insulated as they are recent construction, but the tree cover and urban forest are not established in this area, so they are in full sun. Indeed, if housing authority bureaucrats and landscape architects had their way, the trees will be all toy trees genetically selected to be very slow growing and never grow large. Too frightening, I guess.
I think window A/C units are energy inefficient and more expensive to run than a central unit (although with new technology, this might be changed) but imagine the public outcry if public housing had built-in central air and most taxpayers don’t. Although I think A/C can be a good investment for public housing, as it helps keep residents employed and calms those with mental or medical issues or autism.
Boston has many interesting neighbourhoods, on my next real-person visit, I’ll try to walk the streets of Orchard Gardens.


