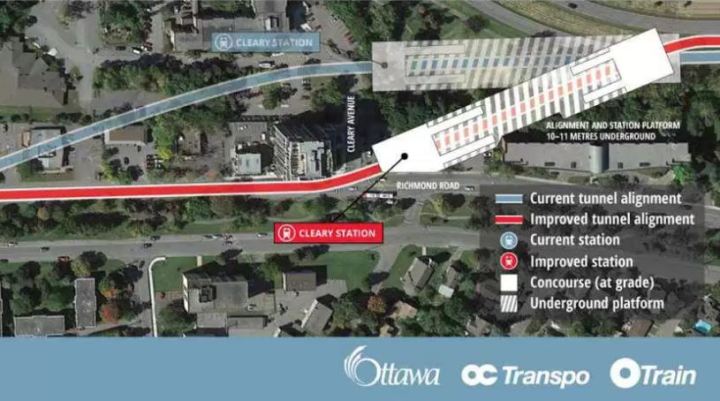If my (fallible) memory serves me correctly, all the Confederation Line LRT Stations are freestanding, at ground level, in a ditch, or underground. Only at three downtown stations are the stations under the street but exiting up partially through existing office buildings (Place de Ville, Sun Life, and Rideau Centre).
It sometimes strikes me as ironic that with all the intensification around the Stations, most of the stations themselves are conspicuous exemplars of low rise.
This may be different for the Cleary Station. Recall that the city recently announced a revised alignment that undisturbs the parishioners of the Unitarian complex, and avoids Kristy’s resto, but demolishes the mini-mall at 747 Richmond Road. This also puts the Station right out at the edge of the main street and visible to street users and the wider community.
Curiously, the City’s initial public sketches showed only a bare-bones stair and elevator head at the corner of Cleary and Richmond Road and nothing on the rest of the lot. Obviously, there was more to come.
The folks who own Kristy’s at 809 Richmond Road are now proposing a redevelopment to two apartment towers on a podium. This intensification is exactly what the City has been promoting. Here is a view of the project from the developer:
The white outlines are of buildings that are already there. The gray apartment towers are proposed. As those projects go, this one has some attractive features, like a patio area on the front, no surface parking, no drop-off bay along the street, and only one garage entrance.
Look a bit further to the right, to the Unitarian church spire, and then further right to the existing condo tower at the corner of Cleary and Richmond. And then cross the narrow gap caused by Cleary, and there is another, taller apartment tower. Right where the 747 mini mall now is, and the LRT Station head will be, and apparently a tower will be above.
This might be our first LRT station inside an new building.
Potentially there might be others, for example, the Lyon Station west entrance is on a sliver of a lot (near Barbarella’s) bought from Claridge, but we haven’t seen any confirmation that the station will be integrated with any development on that site. And the VIA Rail Station is adjacent their west parking lot which is to be redeveloped as some sort of high rise building. But most of the stations are freestanding low rises, at least for the foreseeable future.
In case you might be interested, here are some other views of the Kristy’s redevelopment. This aerial view shows the growing line of apartments along Richmond Road (the other mini mall and parking lot sites won’t be far behind) although the LRT station high rise is absent:
The proposed front courtyard, naked of trees:
The proposed front courtyard, clothed:








Why not have the Lyon Street LRT station have an entrance that goes through Barbarellas? I’m sure it would add a lot of atmosphere and would certainly put that station on the international radar.
Bwahahaha! You made my day!
I’m sure it would and would probably result in lots of last minute sick calls to employers. Lmao. Im all for it. 😉
No parking for cars, right on!