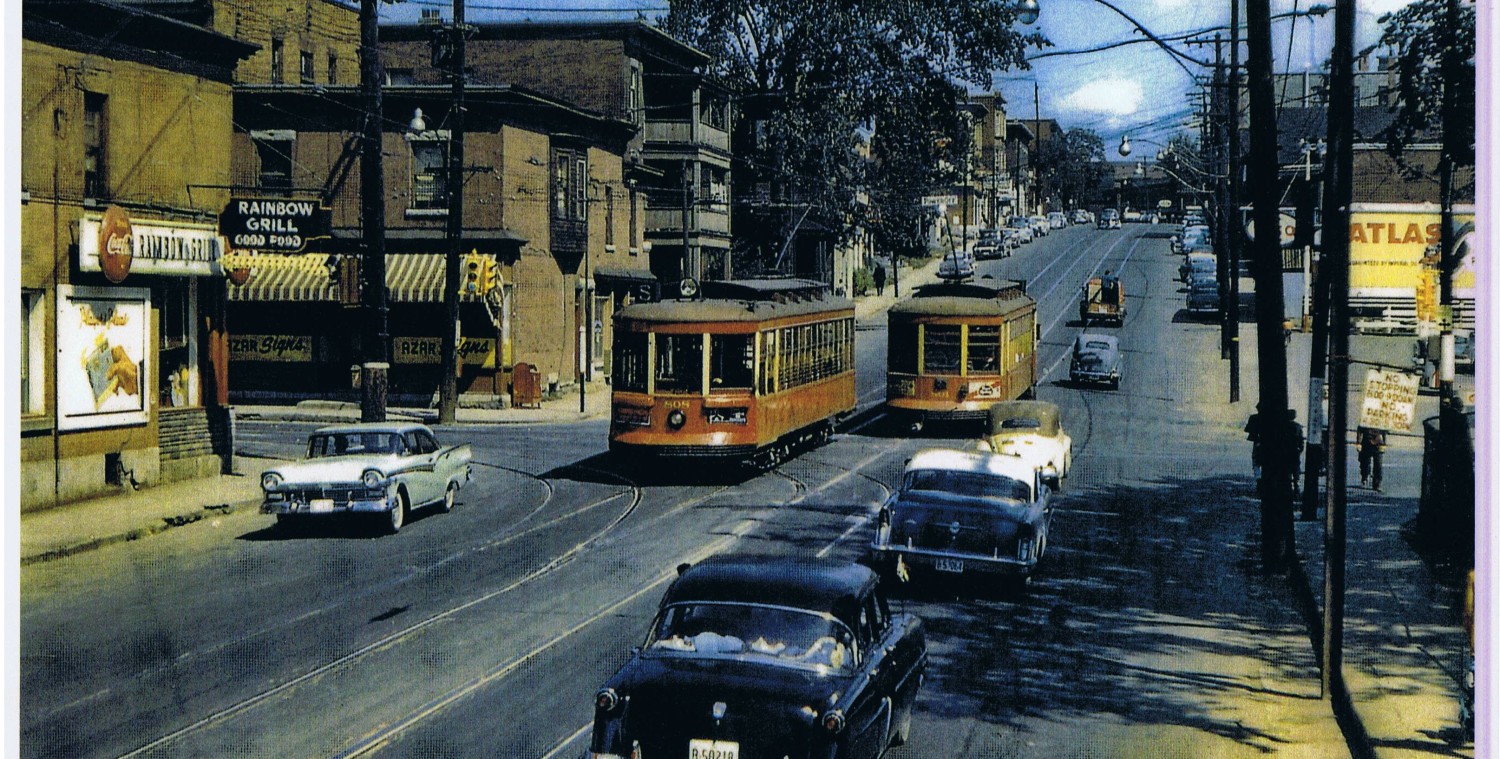Survey crews were out in force on Monday marking the route of the new north-south multi-user path (MUP in planner jargon; bike path to the rest of us mortals).
The path parallels the OTrain corridor on its east side. It starts at the Macdonald Parkway (aka Ottawa River Commuter Expressway) by the historic Prince of Wales railway bridge and runs south through Bayview Station, through the new tunnel under the Somerset Street viaduct, and further south to cross Gladstone.
The section from Gladstone to Young runs behind the St Anthony Soccer Club parking lot and under the Queensway, where construction work related to the Qway is already underway and which may include building the bike path.
At the River end, survey pegs mark out the centre line of the path. The location will require the removal of four or more large trees, two of which are ashes and likely doomed anyway.

The path has to ascend from the River pathway to the existing railway underpass at the Parkway. In order for the slope to meet provincial handicap accessibility regulations, the slope is very long and gentle. It also moves the intersection significantly east of the railway bridge, improving sight lines. Recognizing that some cyclists will run straight down the hill anyway, an earlier version of the plan included a “daredevil” straight shot option plus lots of rose bushes to deter other angles, such as those with “blind” sight lines. I don’t know which options made it to the final plan.
Once up the hill, the path utilizes the existing railway underpass to get under the Macdonald parkway itself. It looks like there is a lot of room on the flat part of the underpass. But that’s an illusion. Once the bureaucrats got through with it, there was no room at all, and the east armoured slope will be removed and the path located in that area.

The reason there is no room is because
- the railway track needs to be fenced, per Federal regulation (funny, it isn’t now…)
- room must be left for a future double tracking on the train right of way, and it was deemed wrong to postpone any relocation cost until it was actually needed
- room must be left for a future double-wide roadway, should the Rapibus bus rapid transit line from Gatineau come over the bridge to terminate at the Bayview Station
Once under the Macdonald parkway, the path moves overland towards Bayview Station. The path is being constructed some considerable distance east of the current gravel road, which necessitates removing the number of large-ish trees in the area.

The shift east is to preserve room for a future Rapibus station, and to improve the sight line between the Station and the Macdonald underpass. This section of the path will not be lit, as it is on or adjacent NCC land and they determined that the riverside pathways are “dark” to preserve night sky views. The path is planned to be lit from Bayview Station south.
At Bayview Station itself, the path crosses / joins the existing footpaths accessing the OTrain platform and the transitway stops. The location here was determined by OC Transpo and the potential conflicts between people moving in different directions on different modes was the key consideration. All the path bits in this area will be “thrown away” when the new station is built, but the LRT consortium will find the path there when they come and therefore will have to provide detours during construction.

Like all “bike paths” in the city, the new path will be shared by cyclists, pedestrians, dog walkers, kids going to school, etc. It is not a cycling freeway. It will, however, connect a lot of existing paths and routes, making longer trips safer and more pleasant.
Additional work will be required in the (near) future south of Young Street where it will join the existing NCC stonedust pathway that runs up to Carling Avenue, where a half-light signalized crossing is approved but not yet funded.




Sigh. Here’ we go again, finding a way to make it as complicated and costly as possibly today, maximizing tree removal and required construction in order to make some hypothetical not-quite-planned-for future transit infrastructure (that could be a generation or more away) “simpler” to build…. only I’m sure we’ll find when (if?) we go to build those transit assets that the space left wasn’t appropriate, that the MUP is in the wrong location, that, that, that, etc.etc. and so the engineers will sagely conclude that everything must be ripped up again to do something even more costly and complicated.
It is amazing how we keep running into this planning problem in Ottawa, isn’t it? We have project level planning that sometimes tries to plan for the future in the absence of real long term planning. Another recent example was at the other end of this bike path where a would-be future Carling LRT line would intersect with the O-Train corridor and space was required on private property that was to be developed for a rail curve. I’d figured this out from the moment I first saw the 2003 TMP.
More famously of course we have the entire Transitway program itself, which we were assured when it was first planned would be convertible to rail… except no one at the time bothered to think through the actual logistics of how to convert a working busway to LRT. Without having thought through (i.e “planned”) how to do that, what could have been relatively modest changes to the design of the busway to facilitate conversion were passed up and instead we’re going to do it ad-hoc style. And the worst part is that we still aren’t going to change the design of new busways.
I saw the construction today. The trees were gone and diggers were busy ripping up grass for what looks like a four-lane bike path (I mean MUP). Orange fencing has also been installed to prevent trespassers.