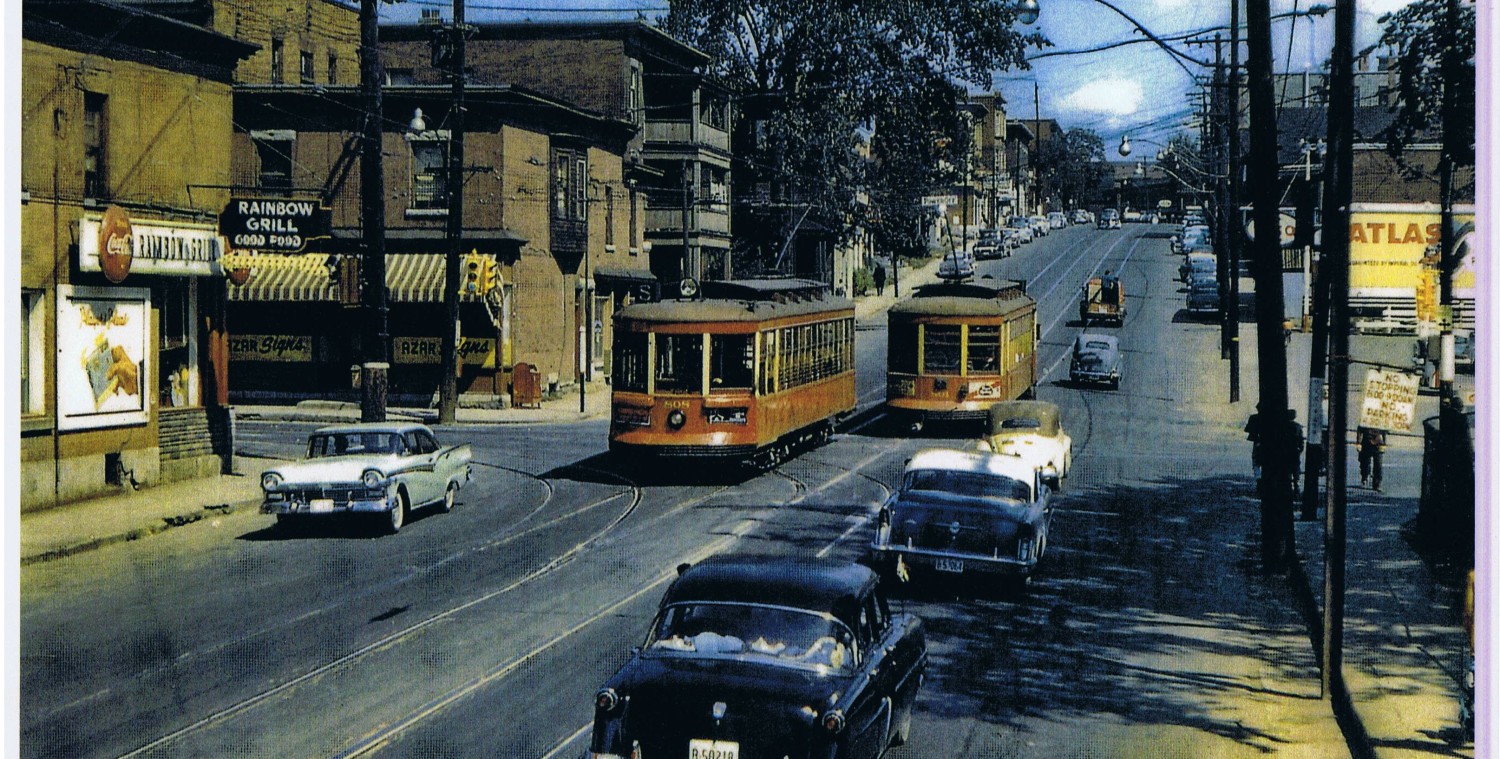The new Confederation LRT line stations for downtown Ottawa — as proposed by the winning consortium — are very different from the previous designs worked out by the City.
The City’s previous designs were very big on safety through environmental design. To that end, the downtown tunnel stations had a upper level mezzanine with the ticketing functions, that was then open to the track level one floor below.
In quiet hours, someone on the mezzanine could eyeball the trackside waiting areas. People waiting on the platforms could be confident that someone could see them easily from the mezzanine. All that openness promotes subjective safety, ie the safety the user feels, regardless of what the stats might say about safety.
The selected downtown station designs largely do away with soaring, multi-level openness. From what I can tell from the provided illustrations, the mezzanine level is an enclosed space. The train platforms are a separate space. They are only connected visually by staircases. The train platforms, in particular, are low-ceilinged boxes. I’ve seen condos with higher ceilings.




It would be much easier to examine the Confederation Line station designs if plans had been published. Alas, the PR boffins favour pretty summertime “artist illustrations” so it is hard to figure out just where traffic flows or what the sightlines are.
I wonder if the City is going to sign a billion dollar contract without ever knowing just how this proponent is laying out the platforms? I, for one, would like to see a lot more detail before we commit to what is being offered.
For interest, here is a drawing of the original downtown west station design, with the highly rated centre platform, vaulted ceiling, and open mezannine. Compare this to the one the city is accepting from RTC, and weep:





I have had an email exchange with Councillor Hume where I raised this exact point, except it was in reference to bike parking. When I claimed that there are too few spots, he responded and asked me how many I recommended. I replied that this is impossible without plans so that I can know how they are distributed (25 at each station? 10 at St. Laurent and 40 at Bayview) and asked him for details. He simply replied that I have to ask the LRT people for this type of info.
So yes, I do think we are signing a multi-billion dollar contract without our councillors having access to detailed information. They are relying on staff and the consortium’s expert recommendation (his words, not mine).
In the meantime, here is the Canada Line in Vancouver, built by SNC – look at how expertly they predicted bike traffic: http://pricetags.wordpress.com/2009/11/04/bike-stations/
Apparently someone gave Councillor Hume the idea that more bike spots were needed. So RTG doubled the numbers.
And from http://blogs.ottawacitizen.com/2012/12/19/where-the-bike-parking-goes-at-lrt-stations/
Tunney’s Pasture 64
Bayview 32
LeBreton 56
Downtown West 16
Downtown East 32
Rideau 16
Campus 64
Lees 32
Hurdman 64
Train Station 32
St. Laurent 0*
Cyrville 64
Blair 128
Total 600
Looks generally good to me, the maybe Bayview being too low. Will there be a lot of people from neighbourhoods just west of downtown (and points south) using the O-Train MUP to head to Bayview?