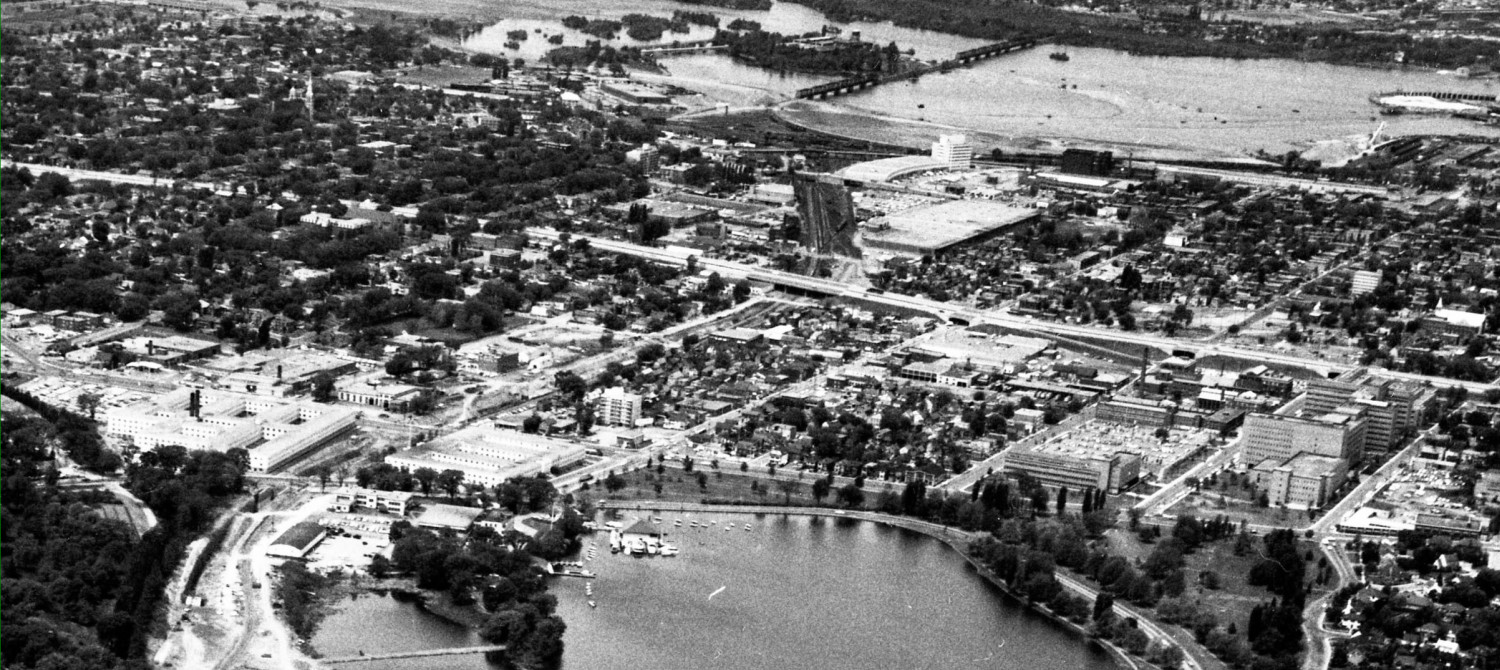
Rapibus excursion – along the line, including a one way bridge
The Rapibus bus way runs parallel to a rail track. It is very straight. The rail tracks were left in place for (very) occasional trains, preserving some industrial opportunities. And more nicely from our point of view, it facilitates eventual conversion of the bus way to rail. (STO did not go immediately to rail for the same reasons — traffic volume and cost effectiveness — Ottawa went for a busway in the 1980’s instead of rail, a decision that still rankles some transit aficionados). The rapibus route has a number of intersections at grade with busy cross roads. The presence of … Continue reading Rapibus excursion – along the line, including a one way bridge
























