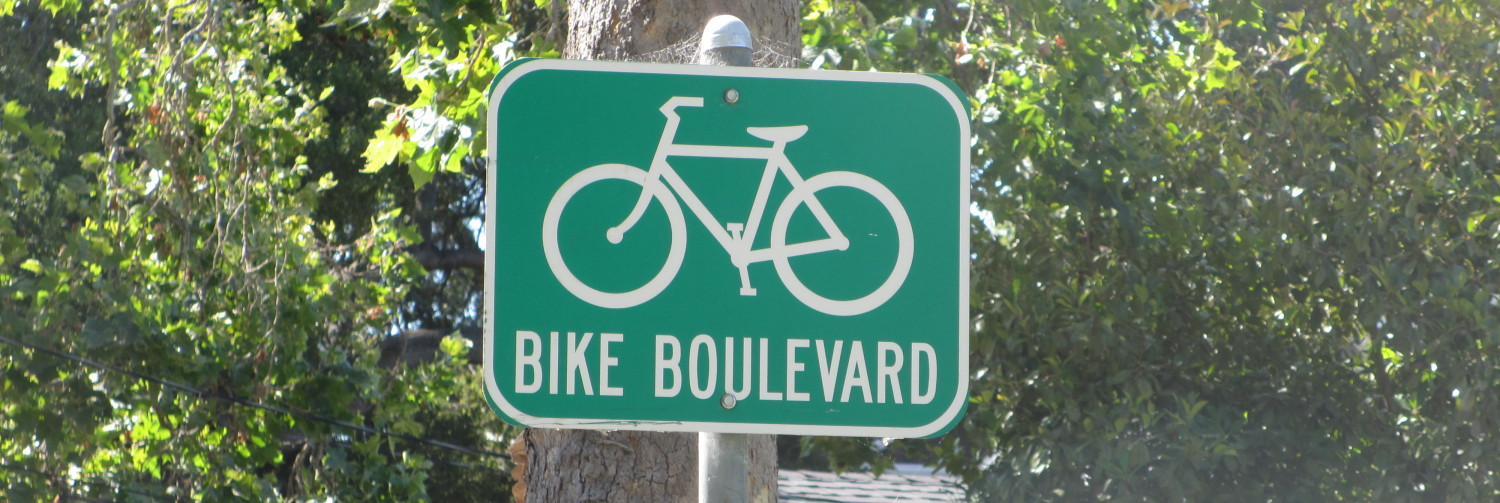
Sculpture on the street, Winter Edition
Recall that a half dozen years back artworks appeared along Preston and West Wellington Streets. Granite poly-coloured ones on Preston; white marble on the other. For the first few winters, the spray of road salt actually washed the paint colours … Continue reading Sculpture on the street, Winter Edition
























