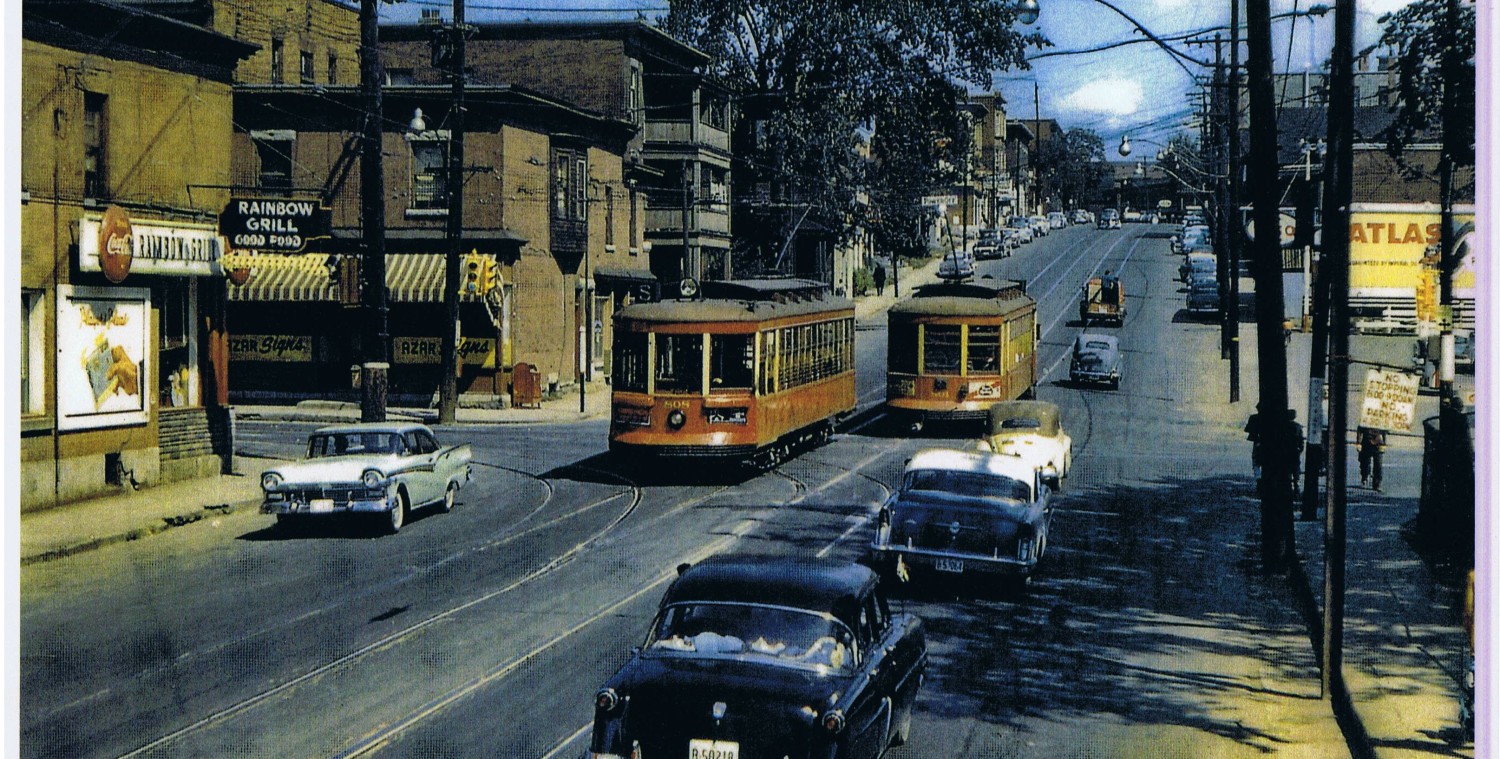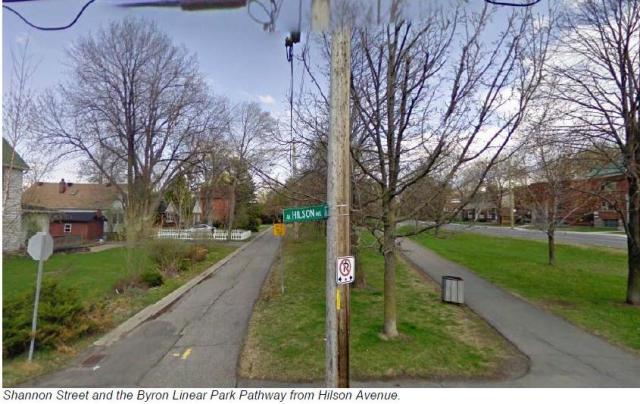
Building LeBetter Flats, part 7, the view from Portland
Portland, Oregon, is often referred to as a city that has gone further with “Smart Growth” than other cities. It promotes transit by train, streetcar, bike, and aerial tram. It has numerous award winning downtown parks and redevelopment sites. IMO, its planning reputation and branding sometimes exceeds its delivery. One site in particular is comparable to LeBreton Flats in terms of location (just outside the downtown core, on former industrial lands), although Portland’s South Waterfront is twice the area (402 acres vs NCC’s <200 acres). Portland’s has room to expand as it takes over adjacent industrial users; the NCC’s site … Continue reading Building LeBetter Flats, part 7, the view from Portland























