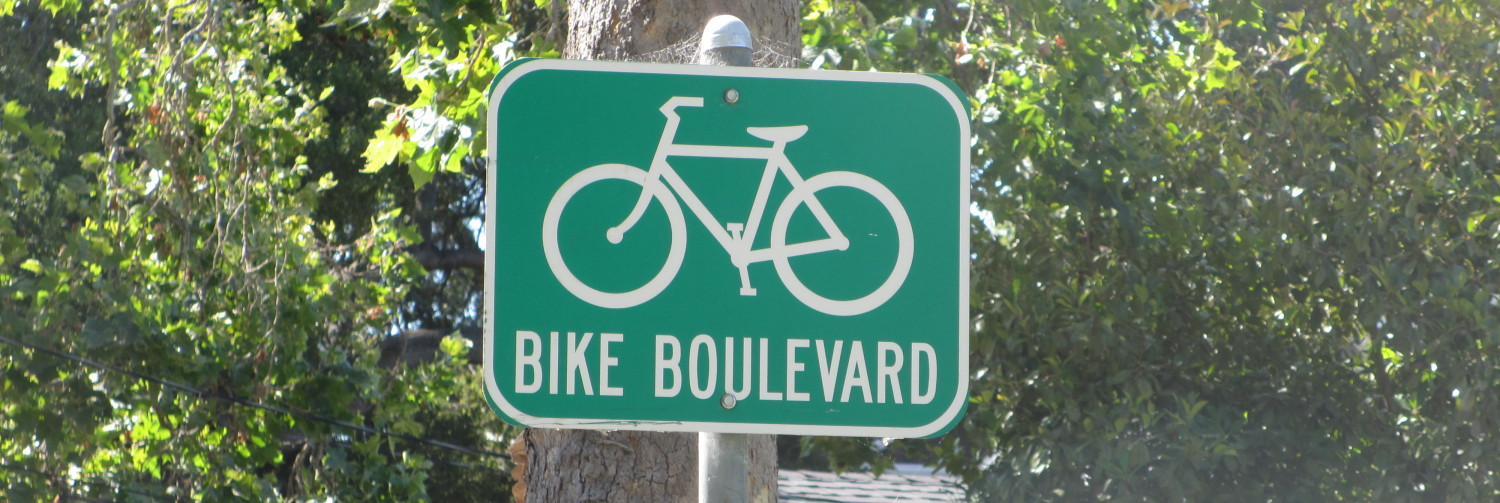
Archeological Dig on Elm Street
Some infill houses are going in on the west end of Elm Street, near the Just Rite storage building, which formerly was the Vimy House war museum workshops, and before that the Champagne Streetcar Barn. Champagne was a mayor of Ottawa. The old barn is the building to the left, in the picture; it has a new stucco façade facing the street but the original brick walls on the residential sides. The backhoe is digging trenches in the street to connect to sewer and water mains. Looking at the piles of dirt dug up, notice all the timbers. These are … Continue reading Archeological Dig on Elm Street























