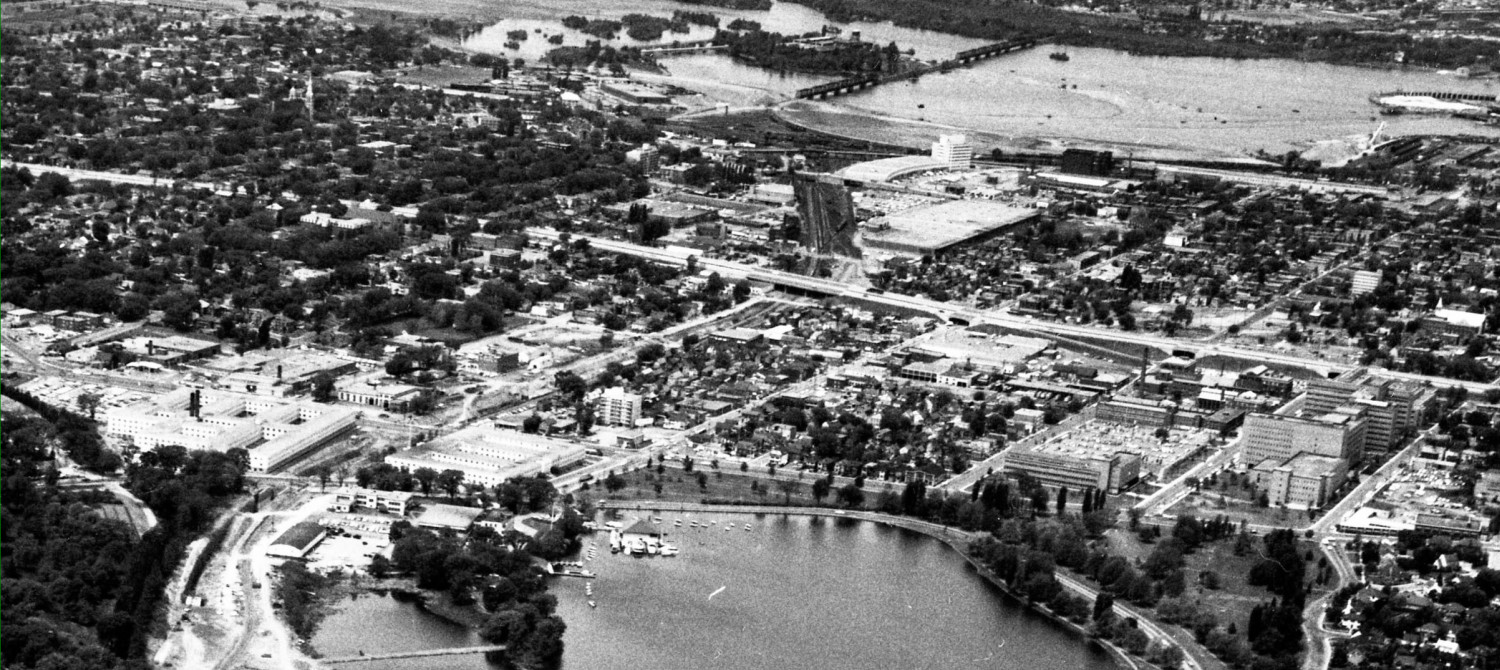
The Thinest of the Thin Houses
Very narrow houses are perfectly livable, if well designed. There are about 25 across the street from me on 12′ lots, which means they are a bit more than 11′ wide inside. I think CCOC has a bunch a few blocks over, off Rochester. Nonetheless, very thin houses make City regulators expand with worry. A new group of thin houses is under construction at Gladstone and Cambridge. They replace the famous “yellow house” with its Charlie Brown zig-zag brown stripe. I have been anxiously awaiting their construction because they are thin – on 12′ lots. But the end unit, along Gladstone, is even thinner, being … Continue reading The Thinest of the Thin Houses

























