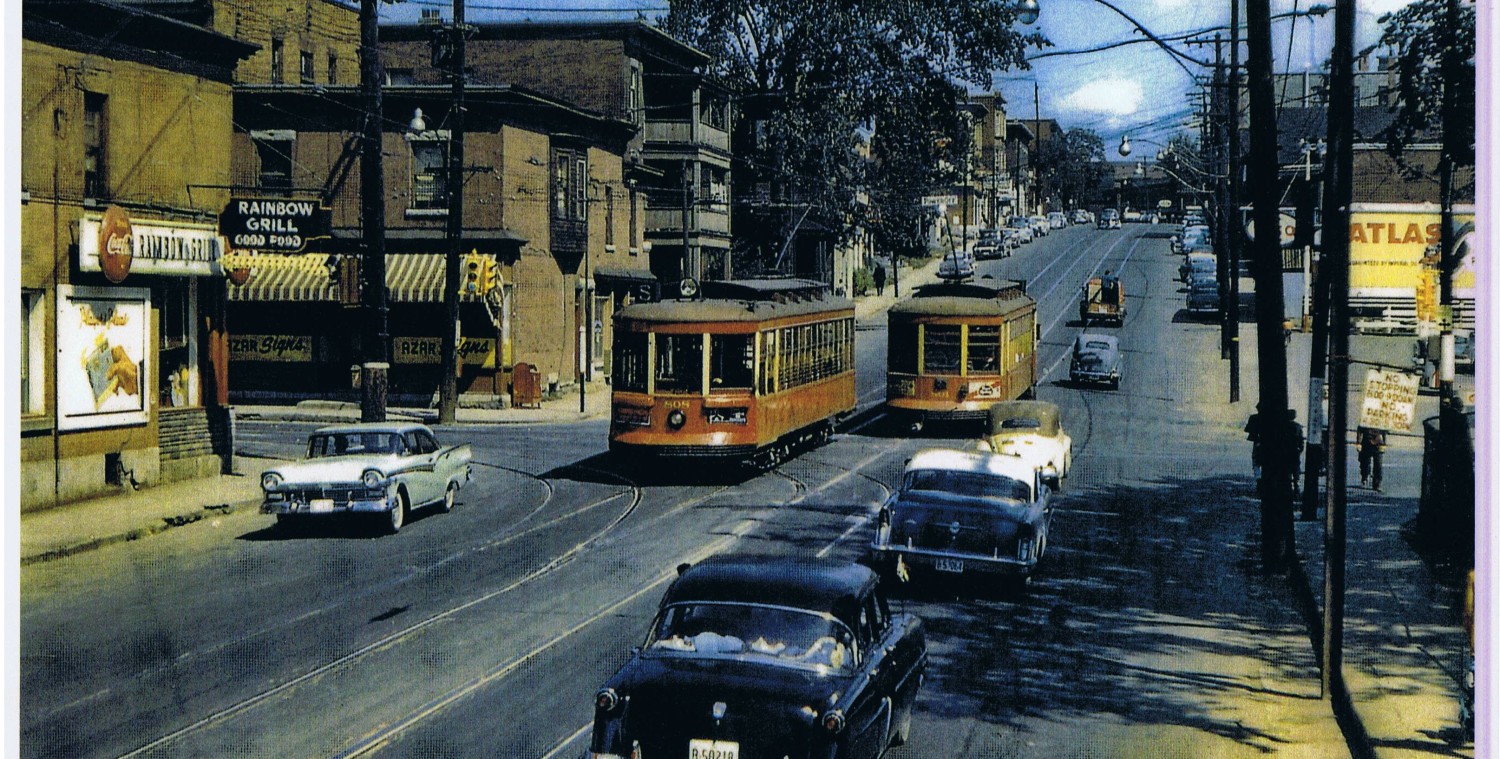
LRT Stations (part iv) LeBreton
There is currently a bus transitway station at LeBreton Flats. The proposed LRT station is essentially at the same location, except it extends further west under Booth Street and is a few feet south of the current station, allowing room for landscaping and breathing space between it and the aqueduct. On the aerial photo above, note also the pedestrian crossing of the aqueduct off to the left side of the picture, this is the old Broad Street right of way and ped bridge. The site analysis drawing, above, shows the proximity of the current LeBreton residential neighborhood. Blue arrows show view planes, but both are rather curiously … Continue reading LRT Stations (part iv) LeBreton
























