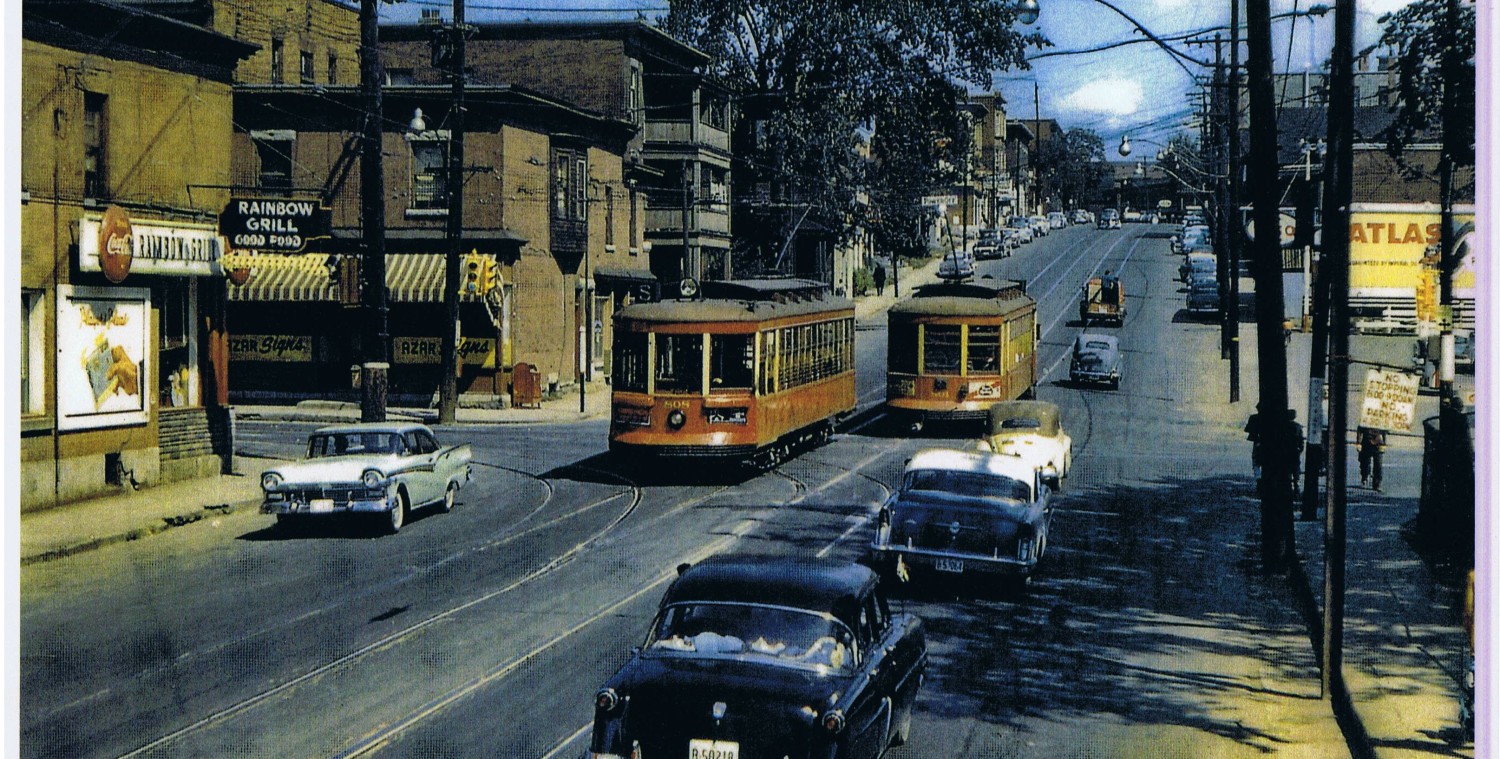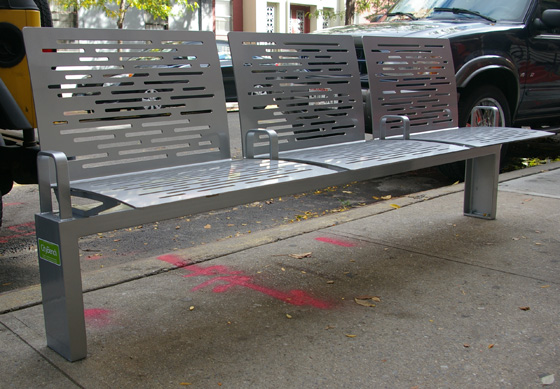
Planning the O-Train bike path
Okay, so it’s not really a “bike path”, the City doesn’t have any of those. We have MUPs, or Multi User Paths, which are shared by cyclists, dog walkers, parents with wailers, grannies with yappers, kids alone, etc. (It makes an interesting contrast: on roads, cyclists are told to play nicely with cars, buses, and tractor-trailers going 70km; off road, cyclists are sent to play with various pedestrian folks). I’m on the PAC (public advisory committee) for the O-Train path that will eventually run from the Ottawa River pathways south to Dow’s Lake. The City will construct the section from Bayview Station to Somerset (or maybe … Continue reading Planning the O-Train bike path

























