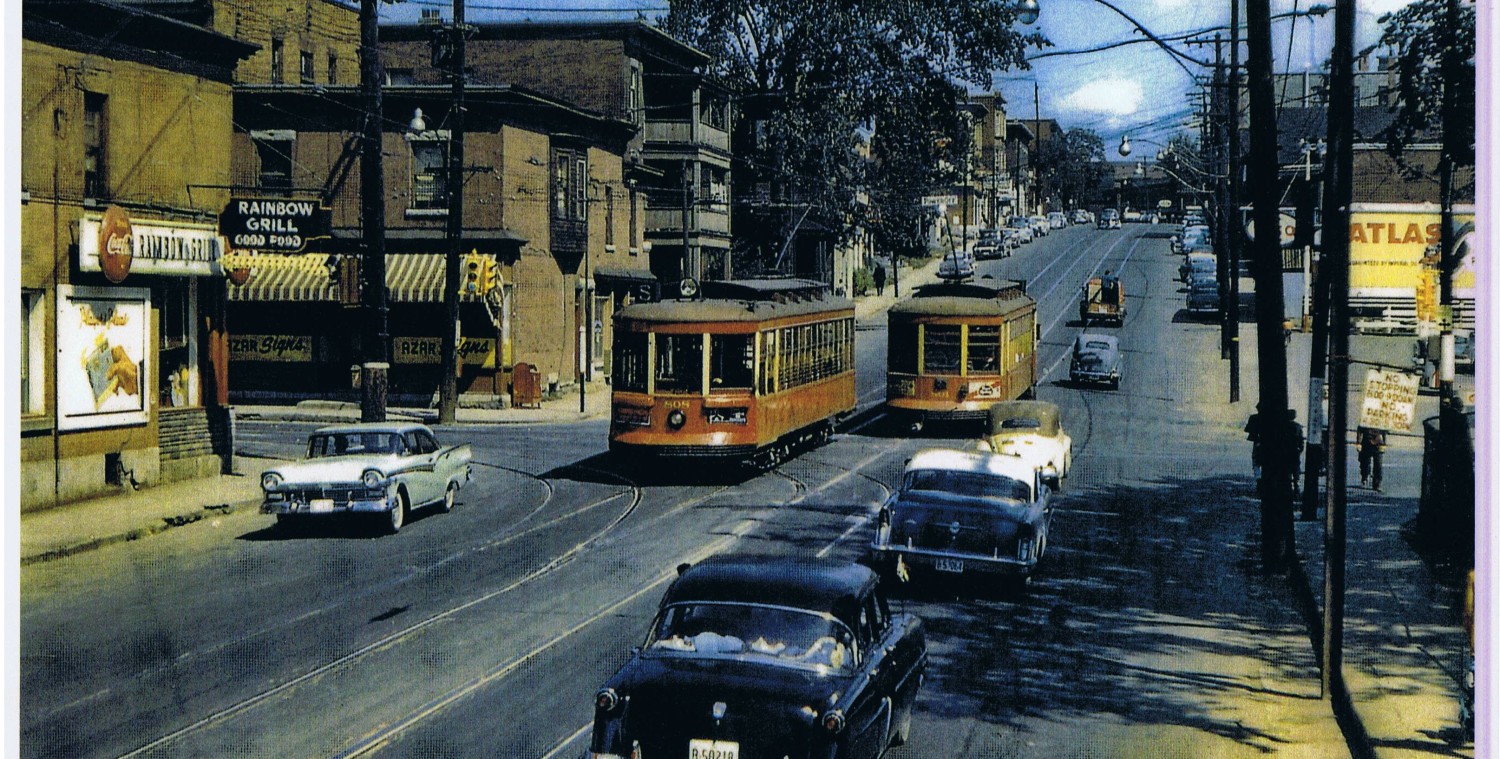
New urbanism, smaller homes – not found in Ottawa
When work is what you have to do, then holidays become a chance to do something else. Entirely different. But when you can do what you want to do, then what is a holiday but a chance to do the same thing, elsewhere? OK, so I’m boring and predictable. Thus it was that February found me checking out new urbanism communities in the American southwest. I found one in Prescott, Az aimed at 55+. It had all the classic new urbanism characteristics: narrower streets, houses close to the curb, verandahs and porches, smaller lots, shared recreation in two parks — one … Continue reading New urbanism, smaller homes – not found in Ottawa






















