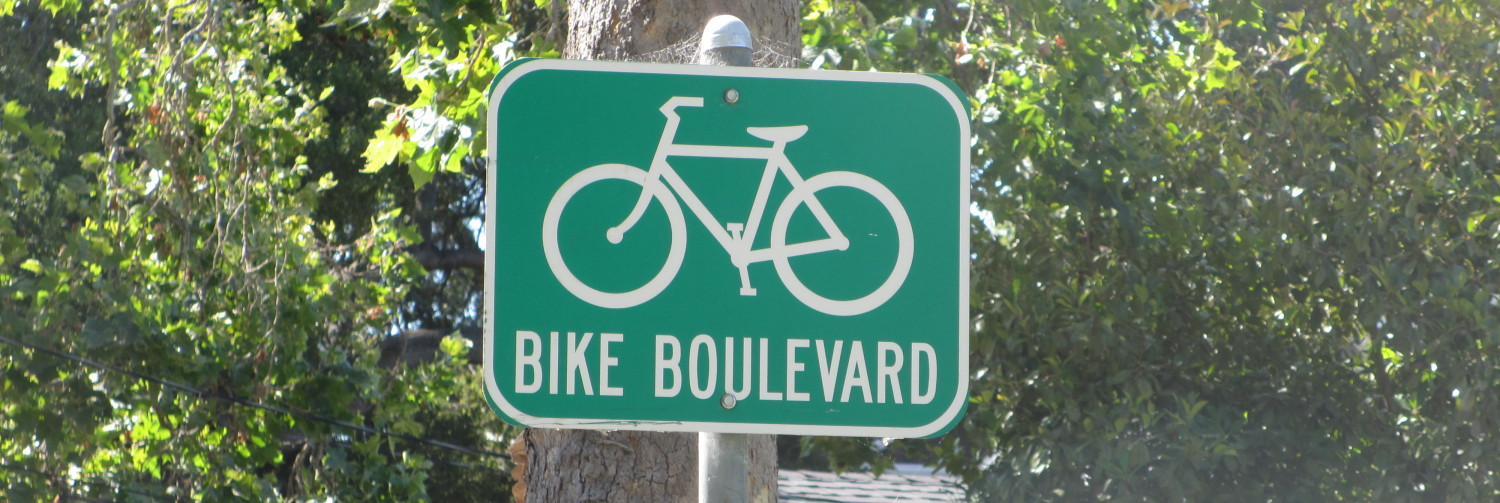Thus far in this series we have walked around the Amway Center and checked out the streets and garages around the complex. Let’s go a bit further out, and see how an urban arena relates to the downtown and surrounding neighbourhoods. Is the glamorous new urban arena a spark for a downtown urban renaissance?
(above) Immediately south of the arena lies the downtown high rises. Orlando’s isn’t a big downtown, it is quite compact. There are a dozen or so highrise apartment buildings and office towers, then a much wider periphery of lower rise commercial buildings with short parking structures or large surface lots. The area is well landscaped and developed sites are attractive.
above: immediately adjacent the freeway is the oldest, historic part of Orlando, along the [active] railway tracks. The Church Street [railway] Station area has a collection of low rise buildings, mostly with iron verandahs and porches, many being used as bars and saloons. Most of the buildings seemed to be named Bumby.
There were numerous alleys and outside corridors between buildings, none of which inspired confidence in daylight hours. Maybe they look and work better at night, or in the humid heat of summer.
Orlando is very flat, pockmarked with lakes, and ground level houses are affordable in the ‘burbs. In town, the area immediately south of the core was a nice, Glebe-like area very affordable by Ottawa terms. Nevertheless, there were a number of high rise apartments in the downtown, which demonstrates that people choose to live in high rises, ie it wasn’t the cheapest option:
Downtown had some interesting mixed-use buildings:
the parking-garage lower levels (ie, street level and up several floors) were easy to identify in older buildings, but are better disguised in the most recent buildings.
Walking around was nice for the most part, but as the most built up area petered out quickly, one soon found oneself in a sea of lowish rise parking garages. The municipal ones were free on the weekend, which I appreciated. The pleasant exception to the underpopulated outer core was the Elgin-street-like area around Lake Eola, a very few short blocks south.
I expect the garages in the downtown towers could be used on game or event nights. I could certainly imagine crowds easily surging from the Amway arena into the downtown bars and restaurants. I can also imagine a lot of traffic as 15,000 cars drive away after a game.
North of the arena was a much older low rise neighbourhood. The area was pockmarked with vacant lots / vacant blocks:
There were still some low-rise houses, most seemed to be converted to commercial or religious uses, or very small apartments:
Parking was clearly a prominent money maker:
The area was definitely the “black neighbourhood” and felt safe (to me anyway) in daytime. Still, I felt wary.
Immediately north of the Amway complex were two new housing developments. One was low rise towns, with a mini-park for kids directly across from the arena. The other was a large complex of rental apartments:
A number of apartments are quite large, eg 1200 sq ft for $1800. I really liked the way the exterior was broken up to look like a number of thin tall towers, separated by recesses in the facade and differentiated by different colours for each tower. This was a pattern employed in many places in Florida, and I thought it compared very advantageously to Ottawa developers, architects, and design review panel preferences for block-long facades “articulated” by dark gray brick contrasting with very dark gray brick, then a border of black brick to set them off. See for example, Ashcroft Canyon.
The storefronts had numerous vacancies:
which wasn’t surprising given the absence of continuing neighbourhood (the pic below is the very next block(s) and the poverty evident in the remaining:
You can google City View apartments to see floorplans and rents. And you can do a virtual flyover the arena to check out the surroundings through Google Earth.
Conclusion: the downtown arena complements the downtown high rise and bar zone. It does little or no good for the low rise residential / mixed use area to its north, unless you count wholesale demolition, brownfield clearing, and look forward to a hopefully successful new urban neighbourhood someday in the future.
Orlando has developed during the height of the automobile age, and its form is a diagram of the forces acting during growth. The downtown arena has to handle tens of thousands of cars, there simply isn’t a big-enough transit system or alternative way of getting around flatland.
Still, I was encouraged that a downtown arena needn’t look too ugly, that it can be built in urban styles and format. Alas, the parking garages undo everything the urban architecture tries to accomplish. The Amway arena doesn’t spark wider spread urban renewal or renaissance outside the high rise core.
Next: the much prettier Amelie Arena, home of the Tampa Bay Lightning.

















