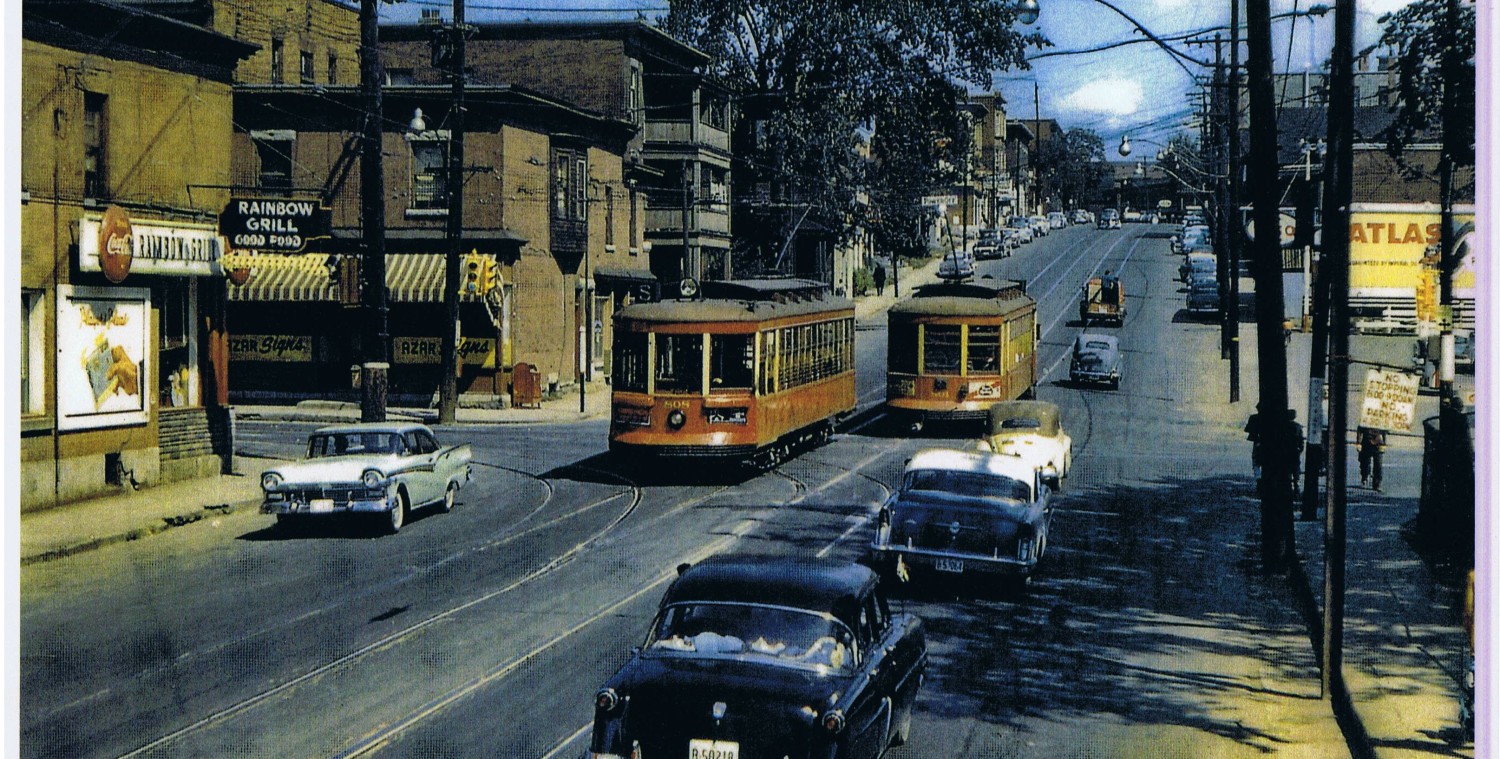This infill of four homes on a 56×100 lot is unusual in a number of ways. The lot has been divided into four smaller lots — two on the street, and two behind. There are four foundations, one for each house. Parking is in the centre of the lots — where the four lots meet.
The above photo is from Nov 30th; it shows the “back” two foundations in place.
By Dec 27th, the builders complete the first floor framing on all four houses. It looks like there are no windows because the house wrap plastic was left over the window openings, presumably for weather protection. If you squint at the photos, try to imagine cars coming down towards us between the two street-side houses to park two on the left, two facing right, between the front and back houses.
By the 13 of January, the ground floor framing is finished, the second floor floor-joists and plywood are down. Now the houses are joined together on the second floors: there is a semi-detached on the left (front house and back house) and on the right. Because the two back houses extend to look into the driveway and thus to the street, they are legally townhouses, all four with front doors facing the street, which saved the developer an enormous amount of upfront soft costs for approvals. Recall that this necessitated the severing of the lot into four separate lots; the two back ones have 11″ wide “pan handles” that extend out the driveway to the street.
On the floor of the left house, you can see a whole section already put together and ready to be stood up. This is called platform building, since the builders use each floor they lay down as the platform to assemble the next set of walls.
The very next day three walls are up, and the “party wall” that joins the two houses is being put up. It has a double row of studs, offset slightly, and will be stuffed with insulation to reduce noise transmission.
As of yesterday, the exterior walls of the “back” unit are up. This will be the main living floor of the house, a single kitchen/living/dining room. It is now as high as the two storey house to the left; there is yet another floor to go above this one. The finished houses will have bedrooms on the third floor.
This is the last of my “view” to the south. The next floor will block the horizon, the little apartment building on Elm, etc. These pictures are taken from my house, third floor. The new finished houses will be the same height as my house and the apartment building on the far side. Yet to come will be balconies/decks off the second floors. That will put my new neighbours well above my fence; as will be their walls of windows. Here’s the architect’s conception:
You can see more posts on this by searching 145 Elm. The first posts — making infill work — from Feb 2010 show the site plans. The photos in these posts have a funny colour because my third floor windows have tint film on them.









I imagine the owners of the white house to the left of the infill (looking from your window) are not so happy. Looks like their sunny afternoon back garden will be cast in shade. It also appears you will lose substantial privacy in your back garden. The price we (you) pay for urban infill. Too bad as it looks like you had a nice secret garden.
The new houses are 25′ inside their lot line. I watched the shadow of my house (3 floors but third floor is a peak) on the street, and for most of the growing season I calculate the shadow will fall on the lot line. Spring and fall will be darker. And the previous house had no windows on the back which was very nice for … whatever. Yup, I expect I will be planting a few more hostas. BUT, it would have been worse, in my opinion, to have had a parking lot on the back yard, or a 3-4 storey building with plastic siding and a row of playpen balconies strapped on it. Infill has its impacts.
Well, tan lines aren’t so bad!
Chris, I predict that white house next to these new ones will be torn down very quickly and replaced with something similar- and that’s fine by me. I think these 4 units are very cool.
I wonder what the price point will be on the (first) four units…
That is a pretty sound prediction!
Price point is yet to be determined. If each house is 2000 sq ft, and if renovated homes on these streets sell in the 500-560 range…